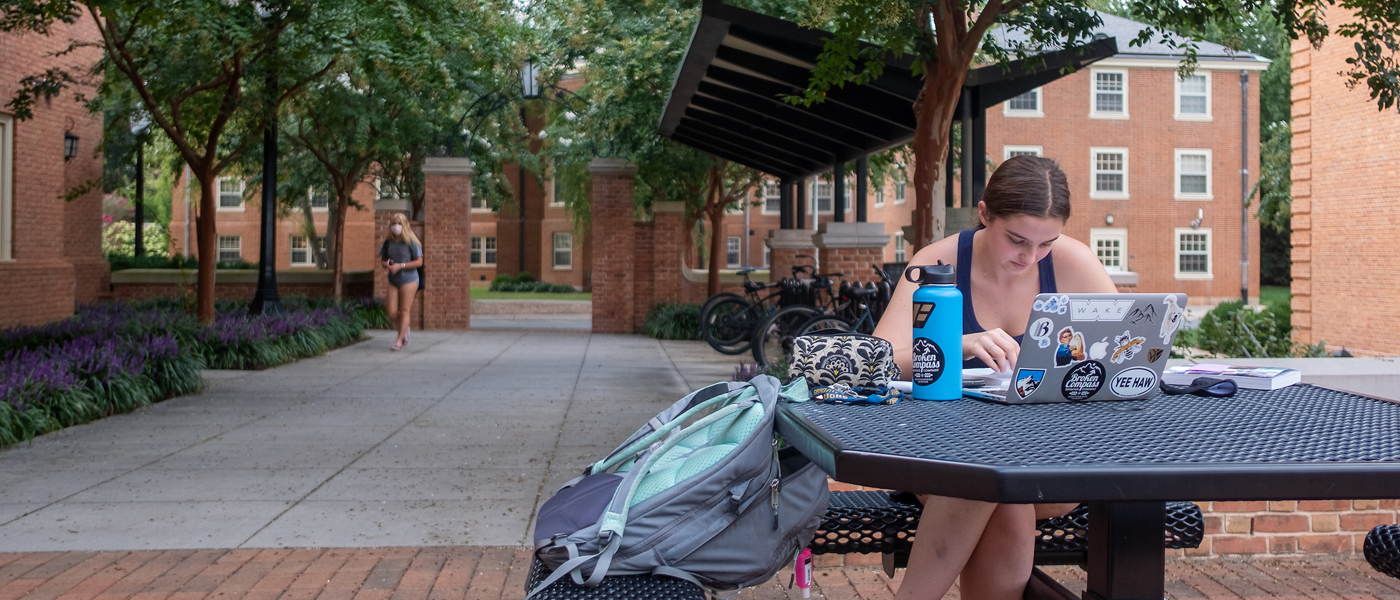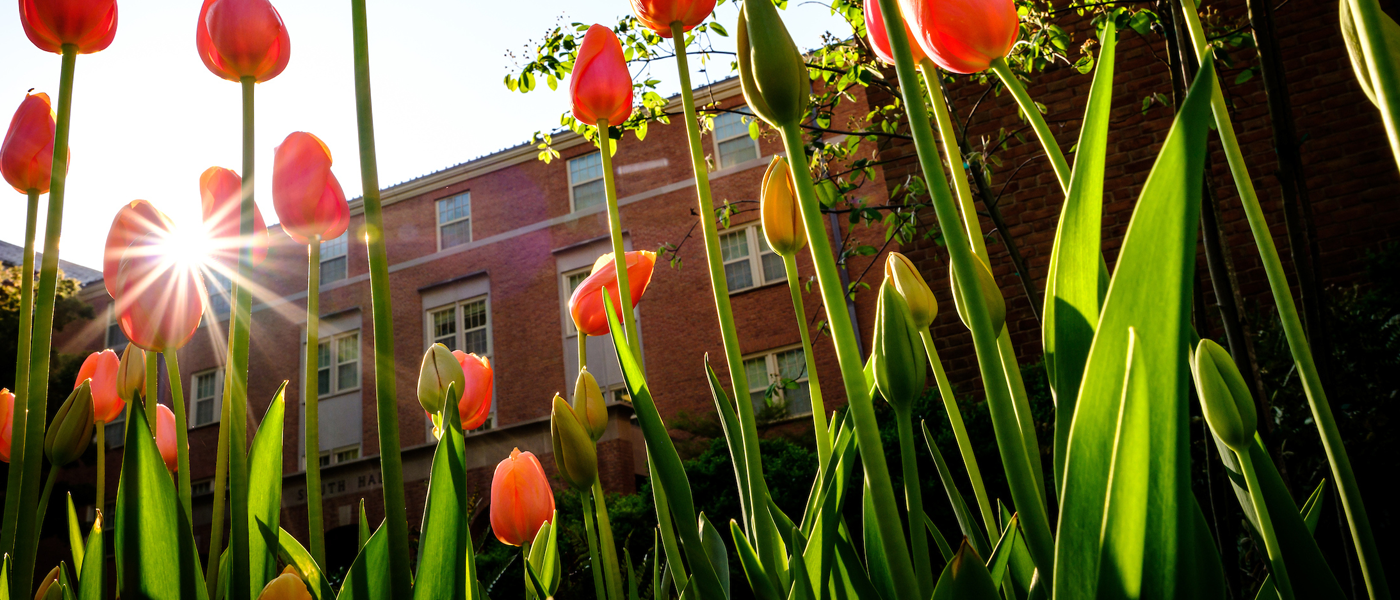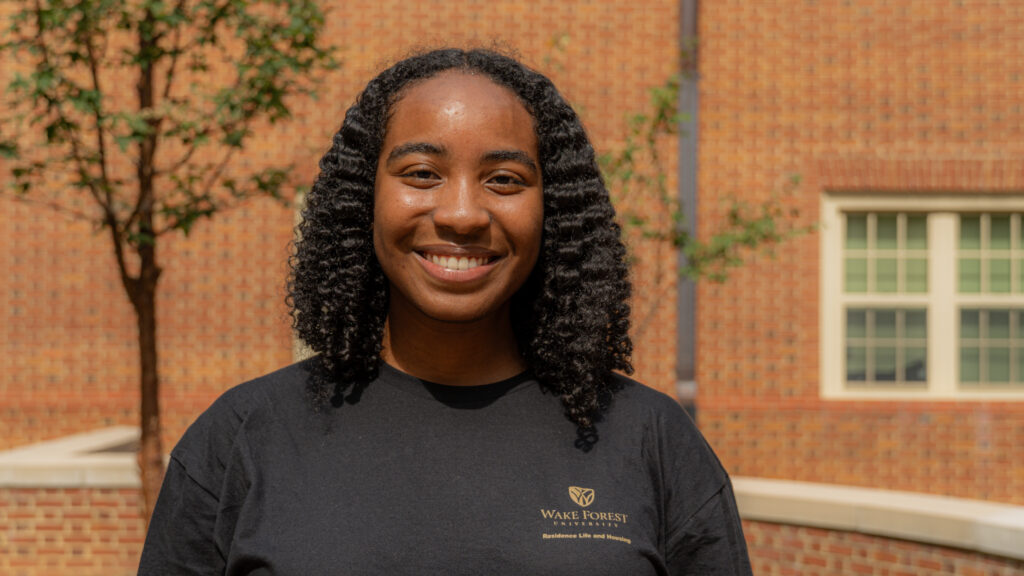South Residence Hall
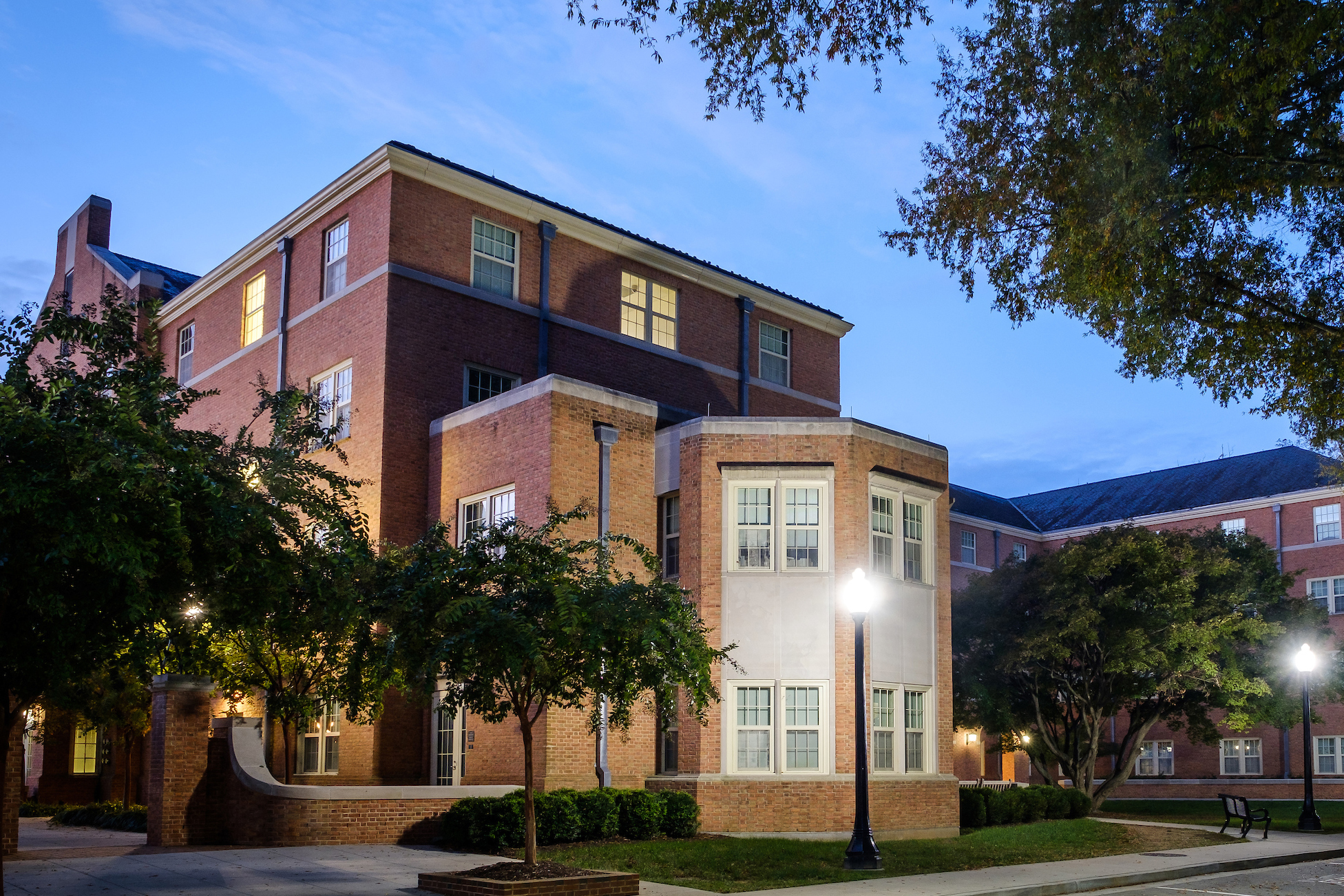
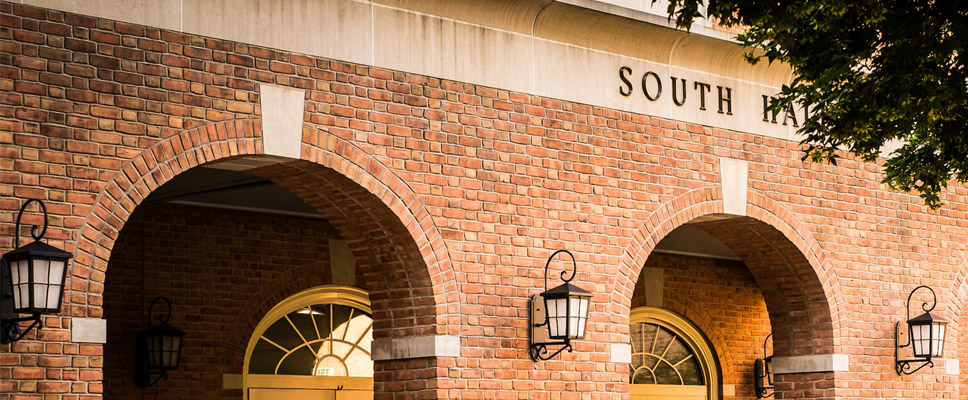
South Hall opened in fall 2010 and is the first LEED certified building on the Reynolda Campus.
South is equipped with a classroom, media room, multiple study lounges and a recreation space.
It houses first-year students in a co-ed, corridor-style layout.

COMMUNITY DETAILS
Office Location
First Floor – 119
Style: Hall
Gender: Coed
Capacity: 199
Built: 2010
Updated: 2017
Fire Safety: Smoke Detectors, Sprinkler System, Alarms
Hall Staff: 9
Amenities: Formal Parlor, Media Room, Rec Room, Study and Social lounges on each floor
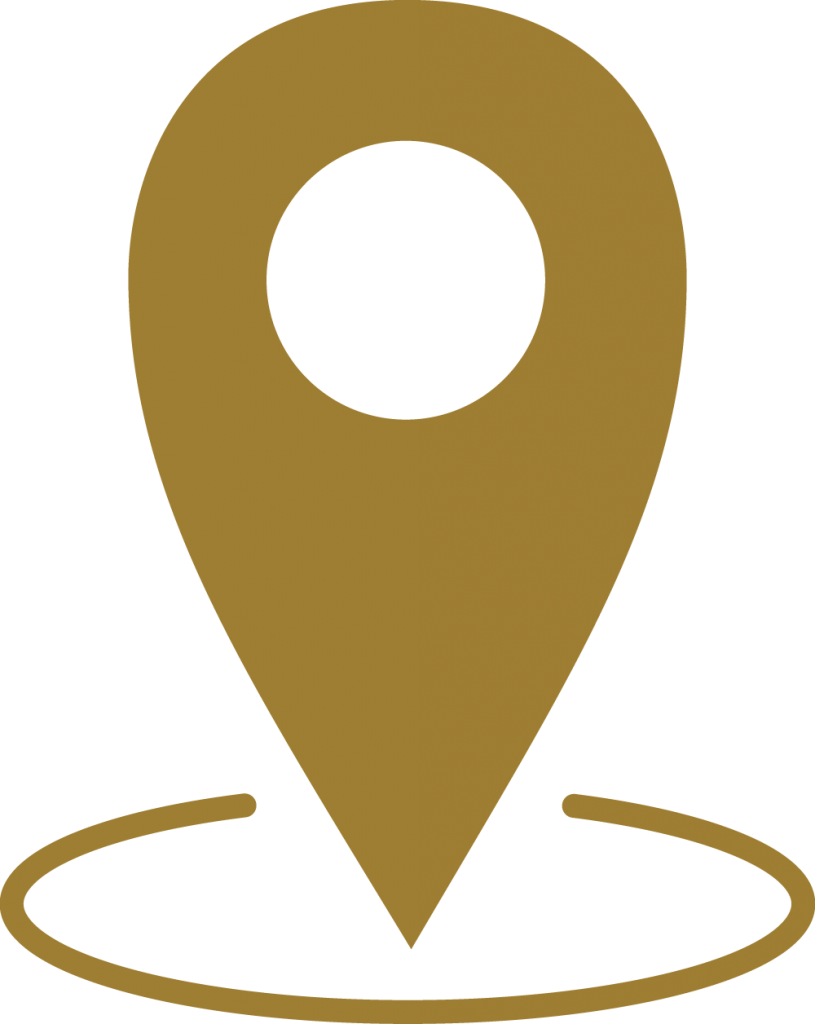
FINDING SOUTH
Jasper Memory Lane, Winston-Salem, NC 27109

FLOOR PLANS
ROOM DETAILS
Average Room Dimensions:
16′-10″L X 13’-6″W X 9′-4″H
Closet ( Two in Double Rooms) :
4′-6″L X 2′-0″W X 8′-0″H
- Window Size: 2’ 6” X 4’ 4”, Blinds
- Floor Covering: Tile, White
- Elevator: Yes
- Electrical Outlets: 5
- Desk Type: Free Standing
- Double Room Drawer Type: Free Standing, dimensions vary
- Number of Drawers: 3
- Heating & Air: Individual
- MicroFridge®: One Per Room
- Sinks in Room: Yes
- Bed Height: Raises up to 36″
- Maximum Space Under Beds (without risers): Ranges between 28″- 33″
- Bed Frame: 38″x 85″
- Twin XL Mattress
*Please note that these are average room details and individual room dimensions may slightly vary.
TAKE A VIRTUAL TOUR
SOUTH HALL STAFF
Resident Advisers
- More information to come!
- More information to come!


