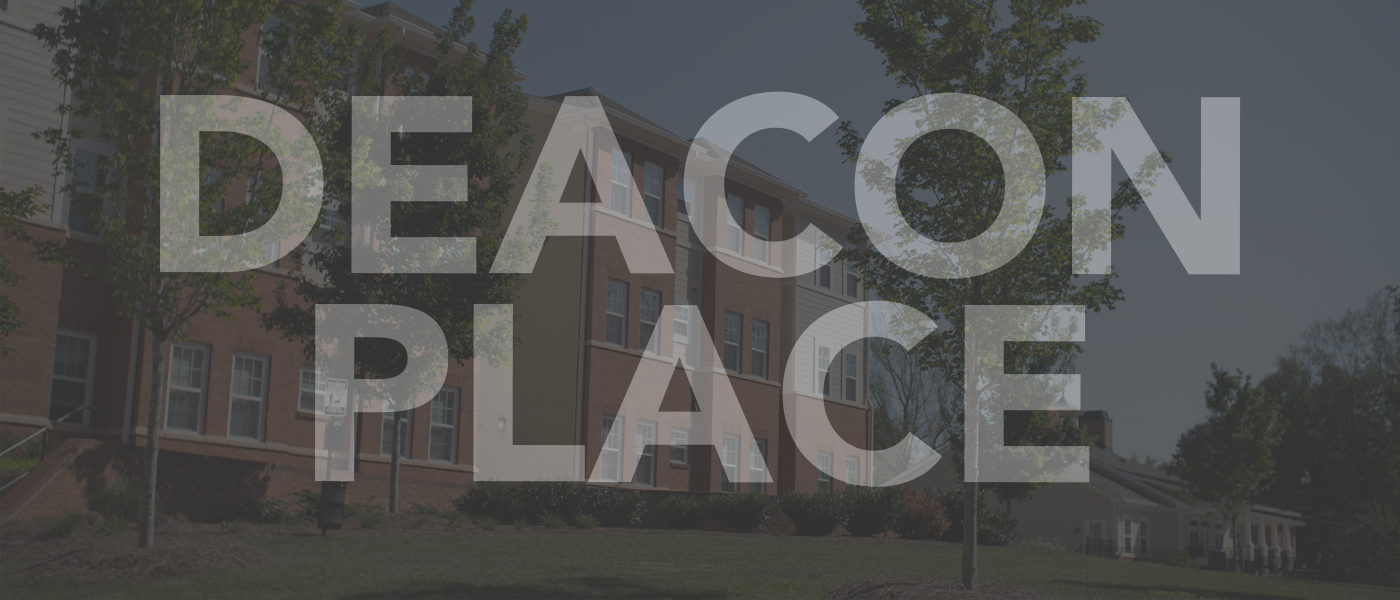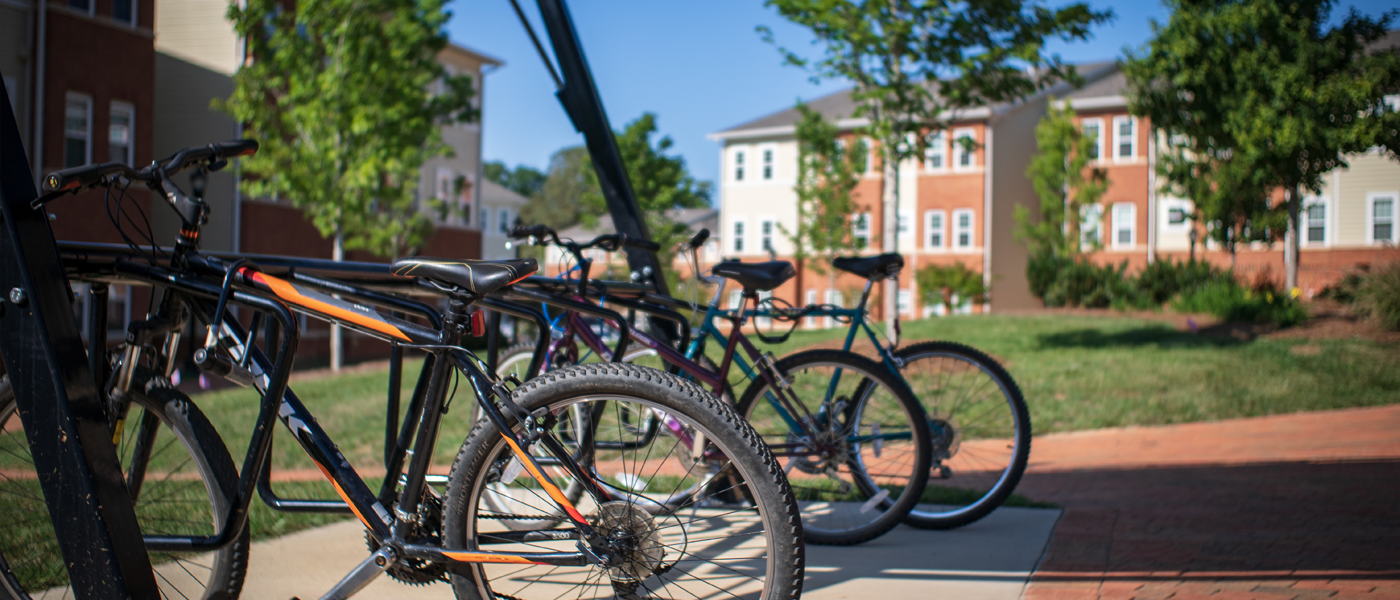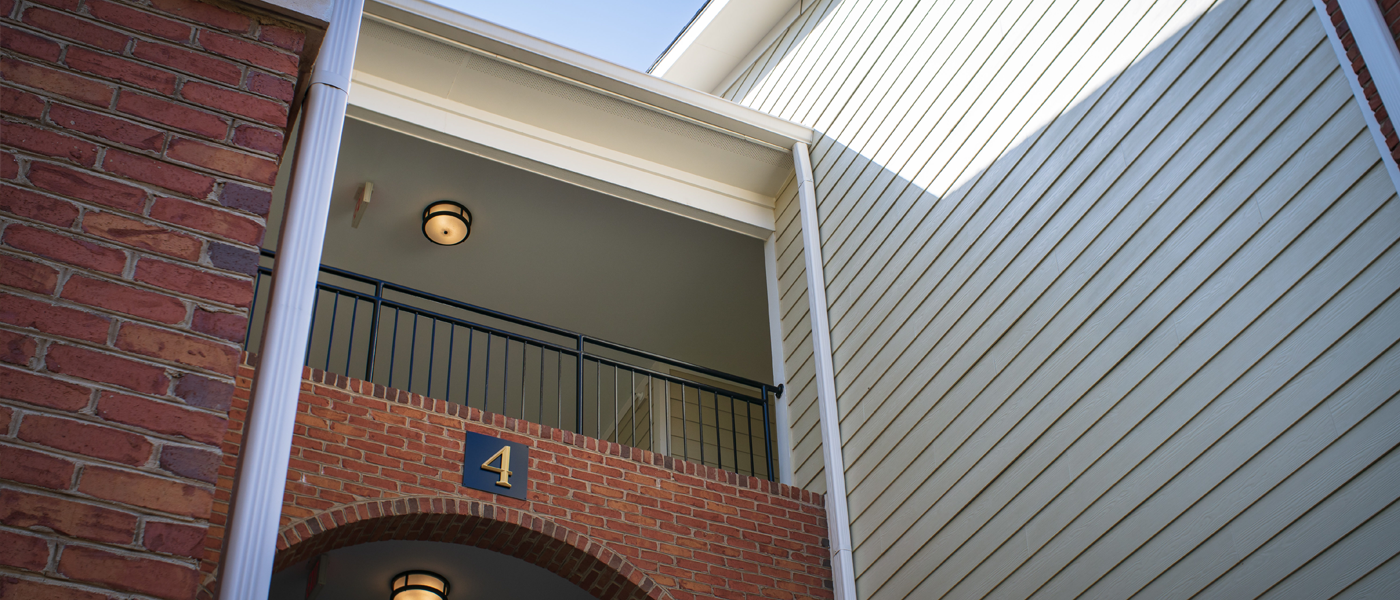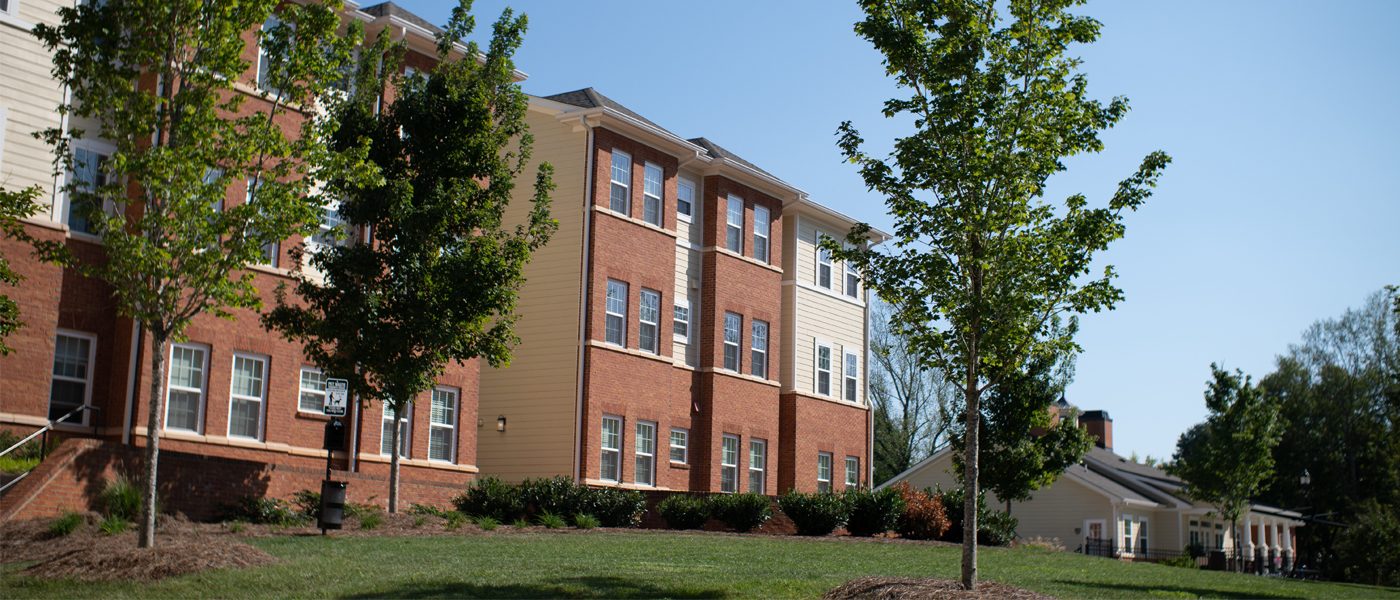Deacon Place
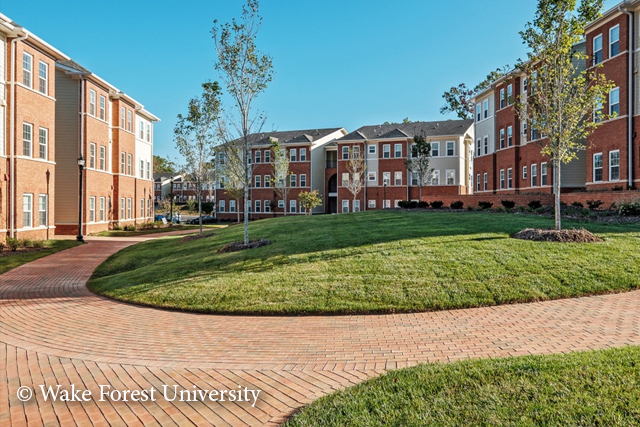
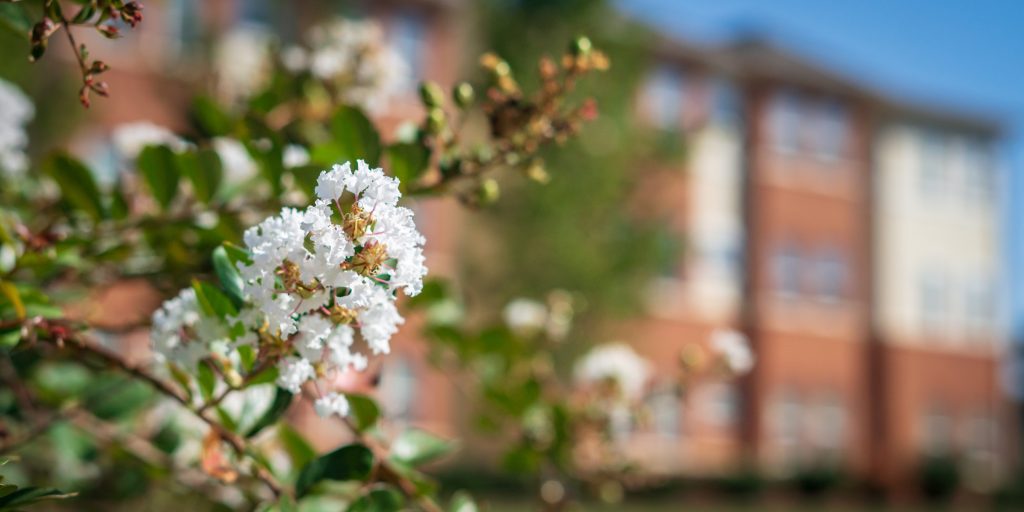
Deacon Place, a residential apartment complex, accommodates students in 10 buildings with bedrooms with private bathrooms, a living room and a kitchen. Units range from 1,500 to 1,800 square feet and are fully furnished. Deacon Place also has a clubhouse with a study room and fitness center, as well as open outdoor spaces.
Deacon Place houses continuing students in both one-level and townhome-style apartment units.

COMMUNITY DETAILS
Office Location
Building 1
Style: Apartment
Gender: Coed
Capacity: 328
Built: 2017
Fire Safety: Smoke Detectors, Sprinkler System, Alarms
Hall Staff: 8
Amenities: Clubhouse, Outdoor Spaces, Study Room, Fitness Center.

FINDING DEACON PLACE
2410 Whicker Acres Lane, Winston-Salem, NC 27106
DEACON PLACE STAFF
Community Director

Zach Short
Graduate Hall Director
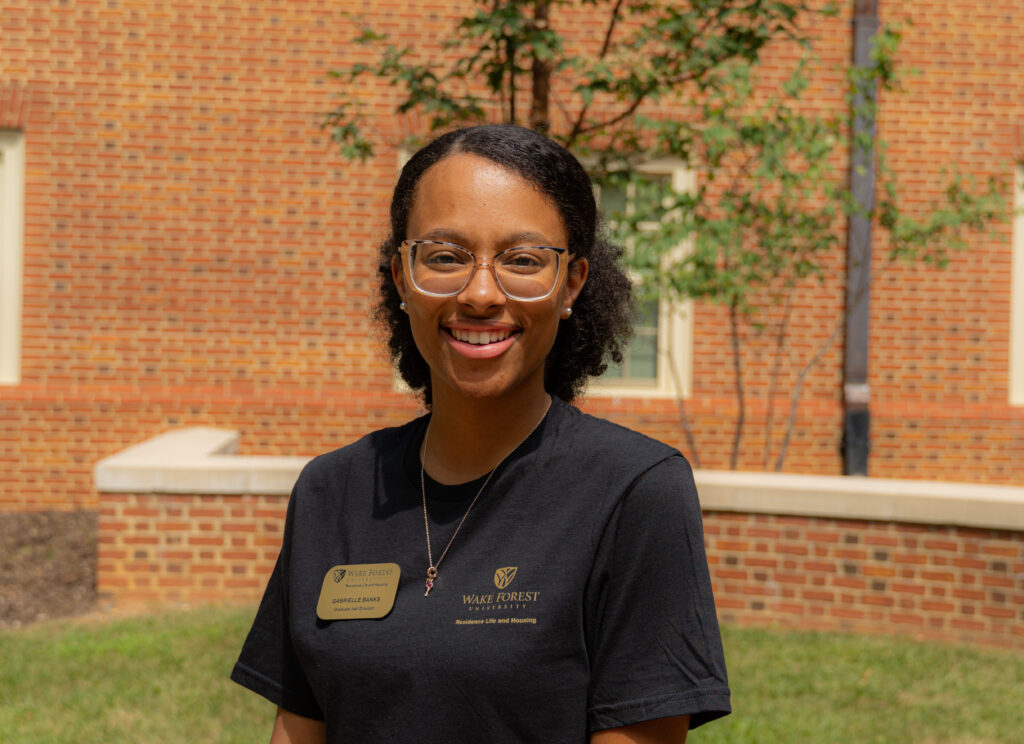
Gabrielle Banks
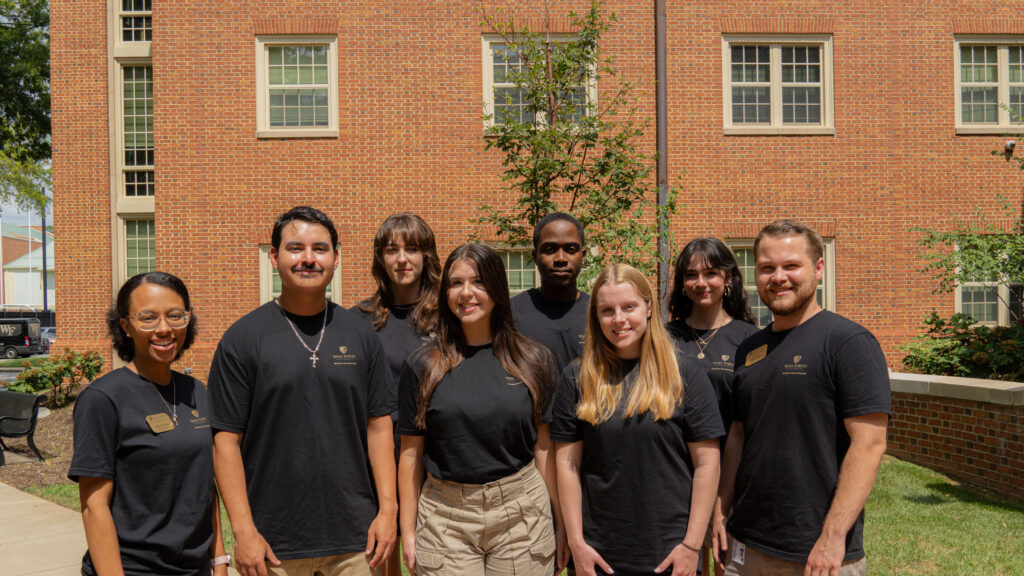
Resident Advisers
- Mary Elizabeth Pifer
- Lila Gneiting
- Delaney Buck
- Jesse Orozco
- Chinonso Ekezie
- Alyse Harris

FLOOR PLANS
ROOM DETAILS
Average Room Dimensions:
15′ L X11′ W X 8′ H
Wardrobe Dimensions:
3′ 5″ X 2′ 3″ X 7′ 10″
- Window Size: 3′ X 4′ 6″, Blinds
- Floor Covering: Tile, Gray carpet, laminate
- Elevator: No
- Electrical Outlets: 3-4
- Full-Size Mattress/Bed Frame
- Heating & Air: Central
- MicroFridge®: There are no MicroFridges — only one full-size refrigerator in the kitchen that serves 4 students
- Private attached full bath with a sink/toilet/shower combo

