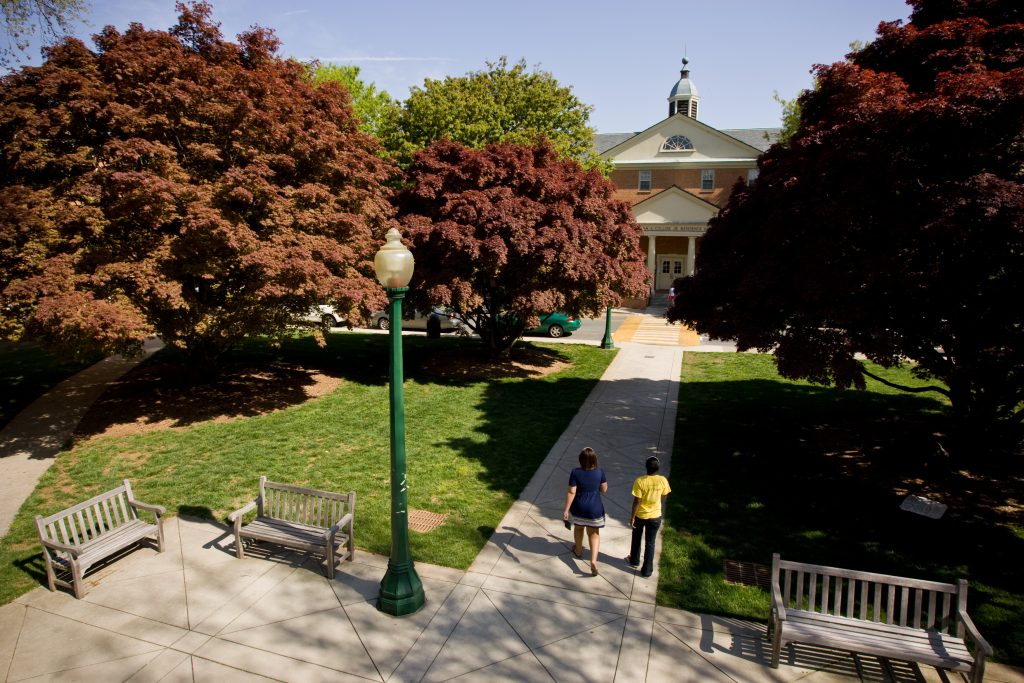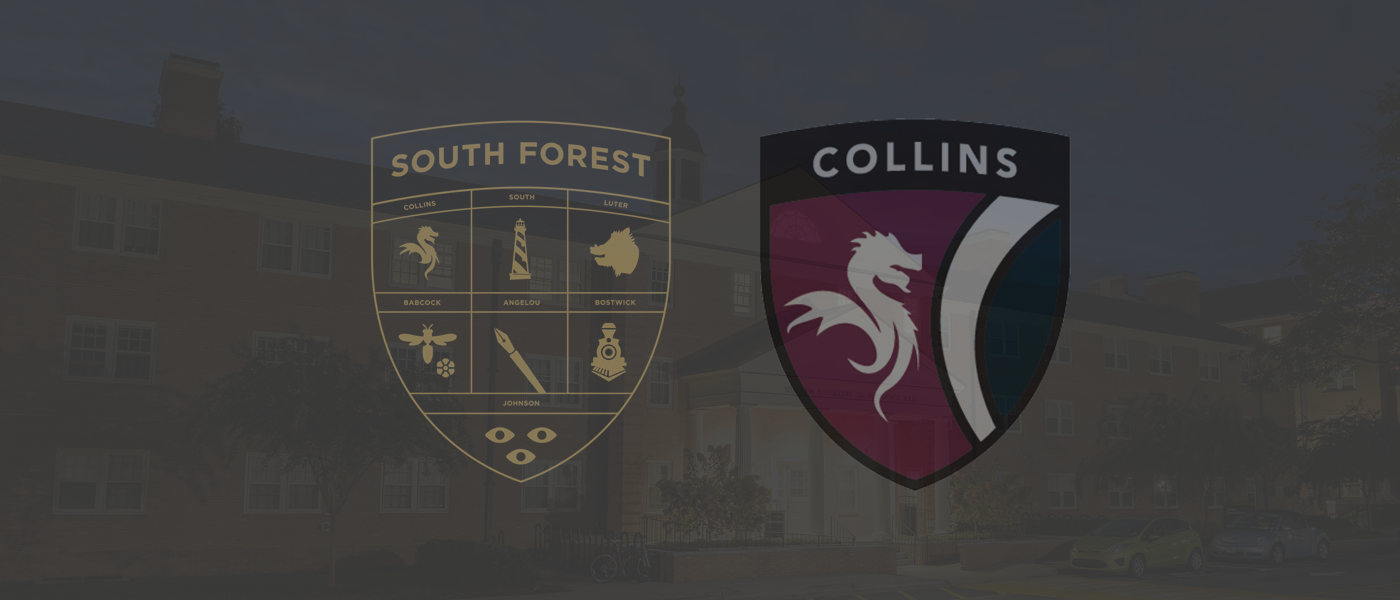Collins Residence Hall


Collins Residence Hall is named for William A. Collins Jr., the owner of a group of funeral homes and a major benefactor of student scholarship funds. Collins competed in track and field and played in the band. In 1994, he established a $2.1 million scholarship fund for students from his native Virginia.
The dragon on the dorm logo is in honor of the Collins family crest, which features a dragon of its own. The corridor-style co-ed building houses first-year students. The basketball court, TV lounge and kitchens on most halls help make Collins Hall an enjoyable place to live.
Collins is a co-ed building housing first-year students.

COMMUNITY DETAILS
Office Location
First Floor – A111
Style: Hall
Gender: Coed
Capacity: 216
Built: 1985
Updated: 2013
Fire Safety: Smoke Detectors, Sprinkler System, Alarms
Hall Staff: 10
Amenities: Hall lounges, 6 Community Kitchens, Central Laundry, and 1 Elevator.

FINDING COLLINS
Jasper Memory Lane, Winston-Salem, NC 27109

FLOOR PLANS
ROOM DETAILS
Average Room Dimensions:
16′ 1″L X 10′ W X 7′ 11″ H
Closet (Two in Double Room)
3′ 5″ X 2′ 3″ X 7′ 10″
- Window Size: 2′ X 4′, Blinds
- Floor Covering: Tile, Beige
- Elevator: Yes
- Electrical Outlets: 4
- Desk Type: Built-In
- Double Room Drawer Type: Free Standing, dimensions vary
- Number of Drawers: 3
- Heating & Air: Individual
- MicroFridge®: One Per Room
- Sinks in Room: Most
- Bed Height: Raises up to 36″
- Maximum Space Under Beds (without risers): Ranges between 28″- 33″
- Personal bed risers must be 18 inches or less in height and cannot include an outlet.
- Bed Frame: 38″x 85″
- Twin XL Mattress
*Please note that these are average room details and individual room dimensions may slightly vary.
TAKE A VIRTUAL TOUR
COLLINS HALL STAFF
Staff Photo







