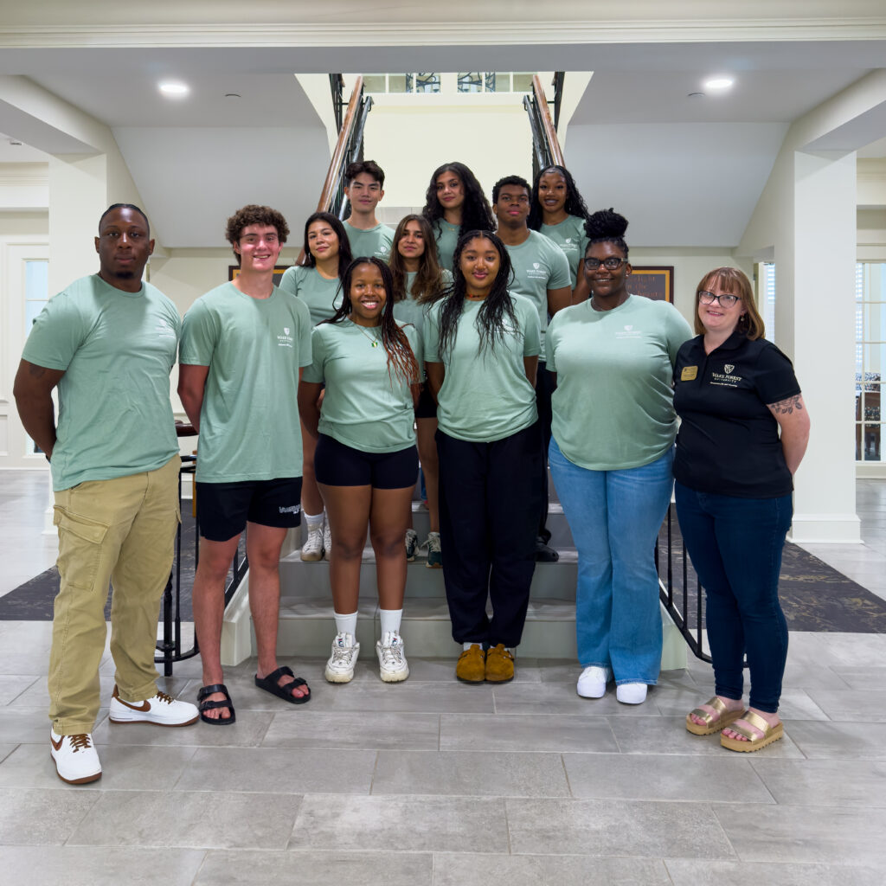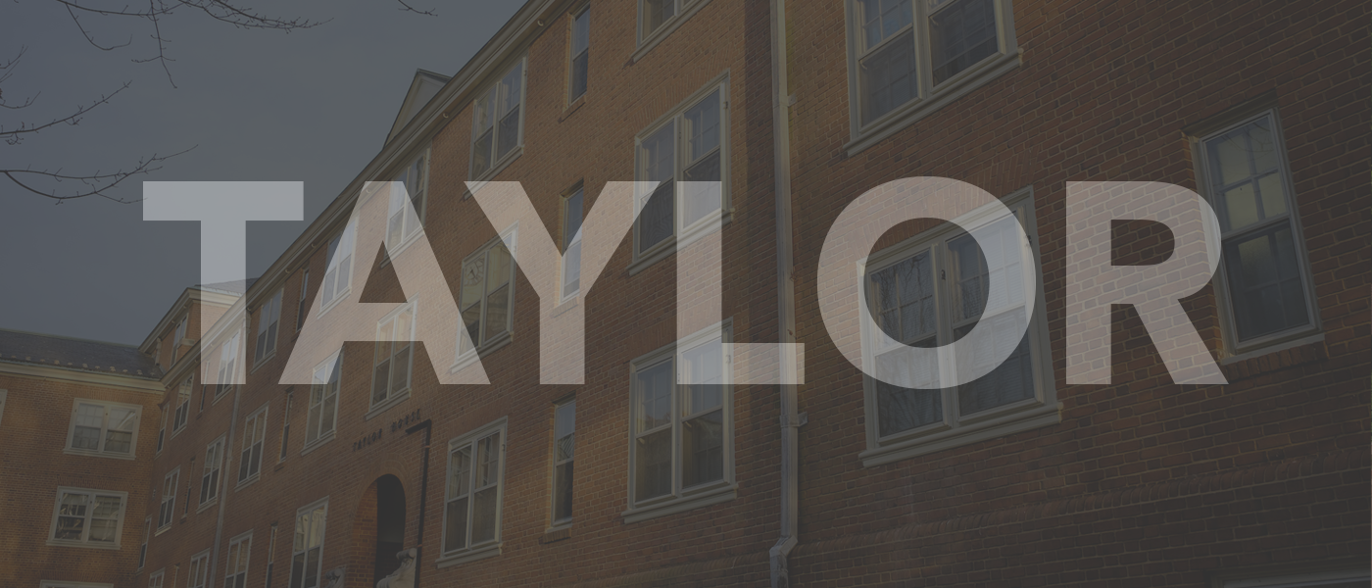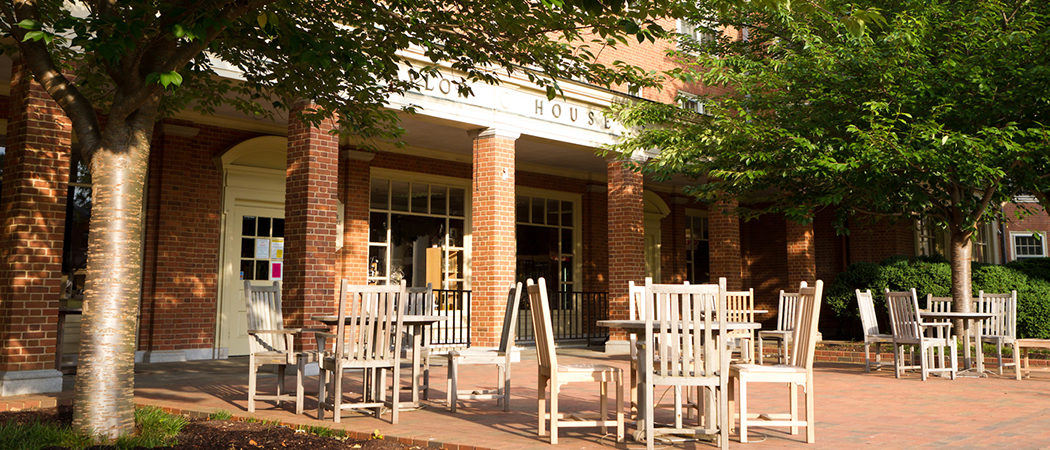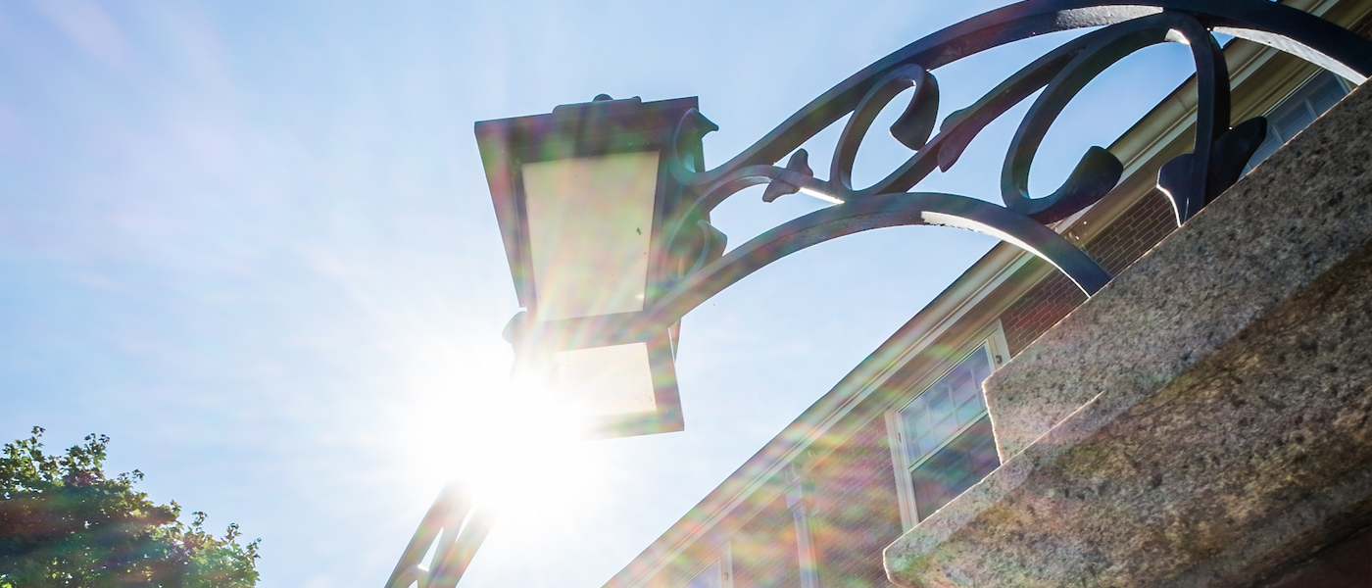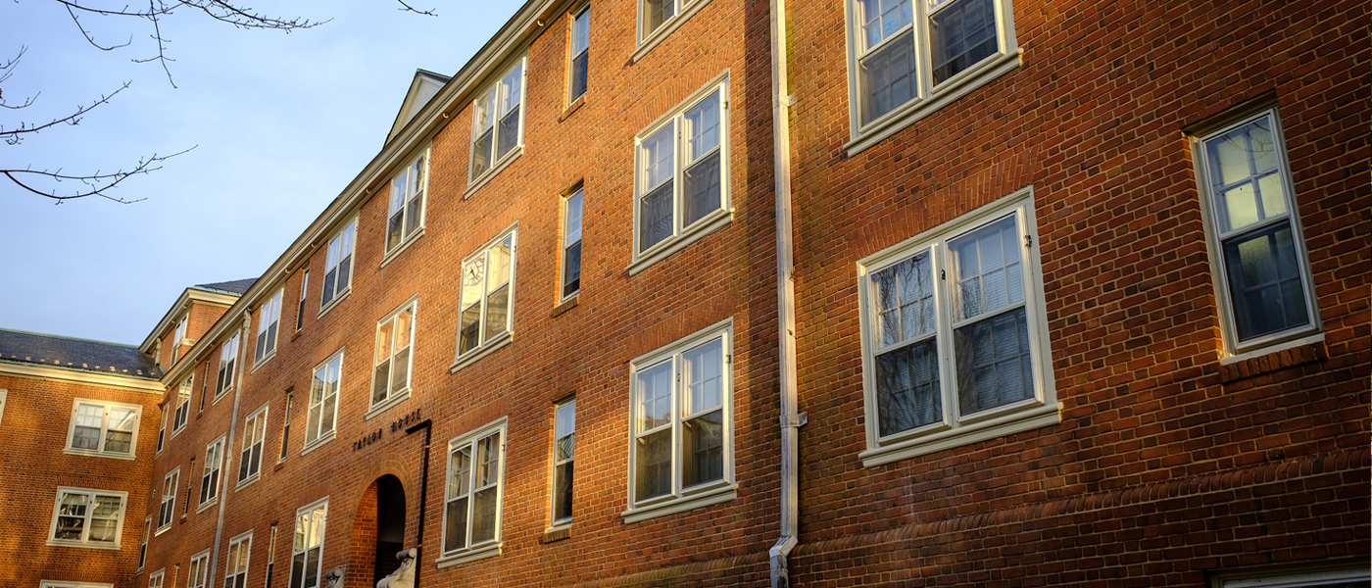Taylor Residence Hall

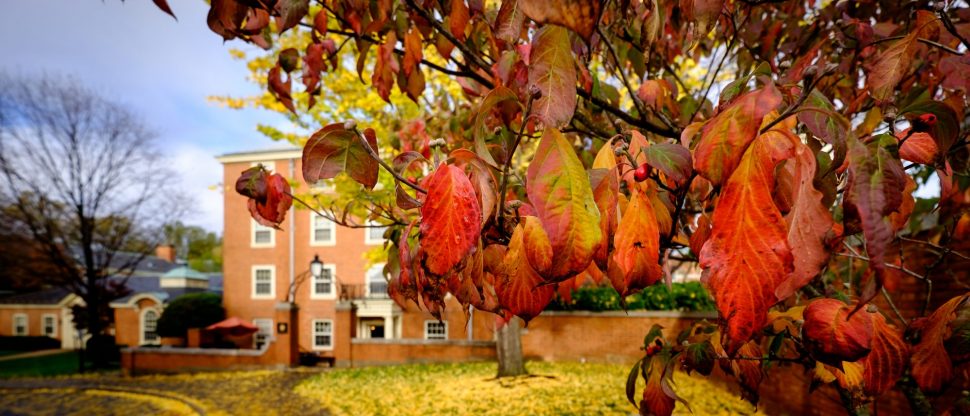
Taylor Residence Hall is named after the sixth president, Charles E. Taylor (1884-1905). Taylor led the school through an era of expansion with the addition of the School of Law and the Medical School. He was always interested in the appearance of the campus, designing walkways throughout. Taylor Hall is home to the college bookstore, Campus Grounds – a student-run coffee shop, and greek organizations. A study/activity lounge allows for study, gatherings and programming activities.
Taylor Hall houses continuing students in co-ed, suite-style housing.

COMMUNITY DETAILS
Office Location
First Floor – 101G
Use same entrance as Campus Grounds
Style: Suite
Gender: Coed
Capacity: 231
Built: 1955
Updated: 2011
Fire Safety: Smoke Detectors, Sprinkler System, Alarms
Hall Staff: 9
Amenities: Community Lounge, Community Kitchen, Classroom, Vending Machines, and Central Laundry.

FINDING TAYLOR
Wake Forest Road, Winston-Salem, NC 27109

FLOOR PLANS
ROOM DETAILS
Average Room Dimensions:
10’ 8”L X 12’ 2”W X 7’ 10”H
Closet Dimensions:
6’ X 2’ X 8’ 4”
- Window Size: 2’ 6” X 4’ 4”, Blinds
- Floor Covering: Tile, White
- Elevator: No
- Electrical Outlets: 3-4
- Heating & Air: Individual
- MicroFridge®: One Per Room
- Sinks in Room: No
TAYLOR HALL STAFF
Resident Advisers
