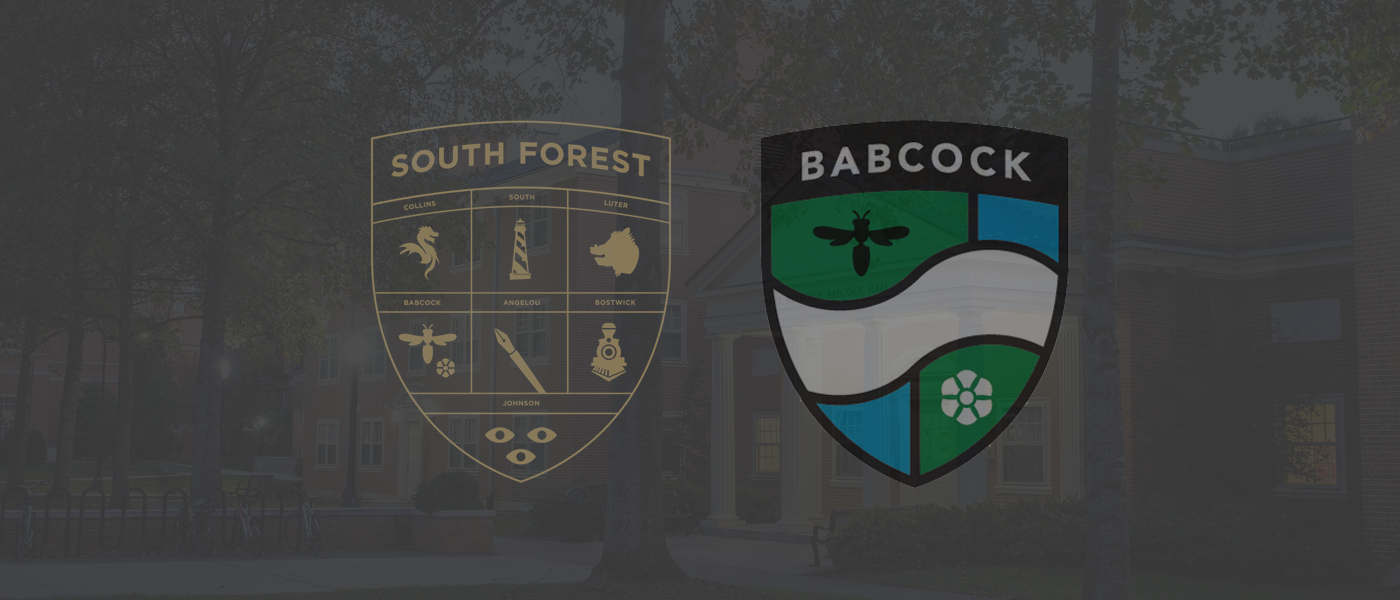Babcock Residence Hall
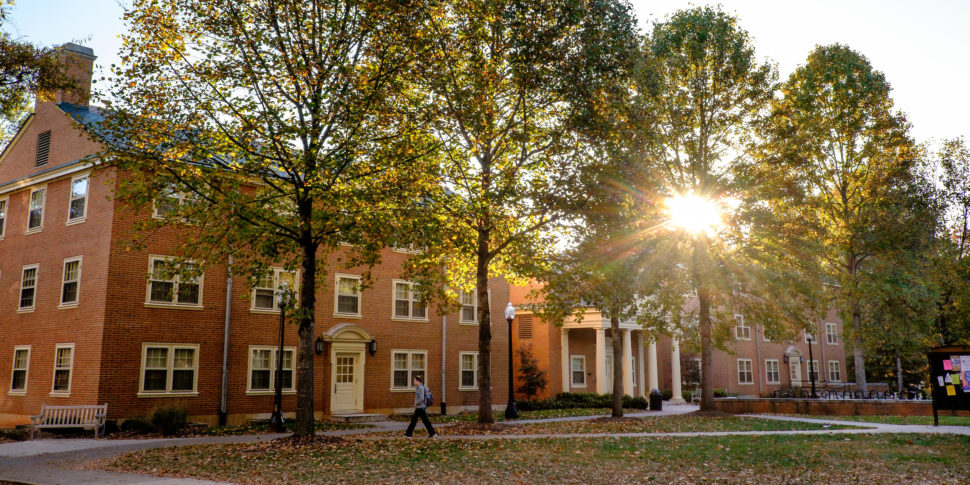
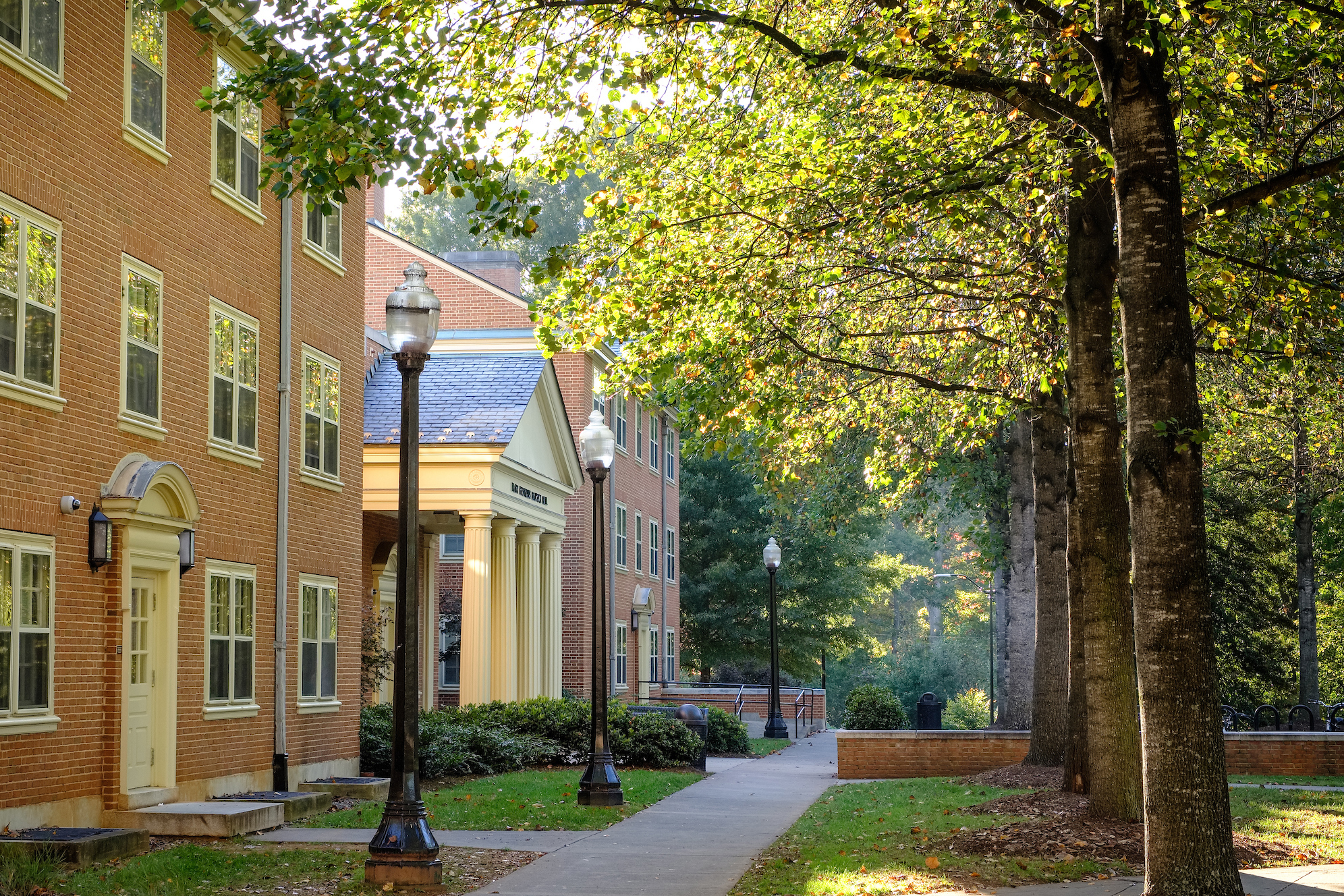
Babcock Residence Hall is named in honor of one of the University’s most generous benefactors, Mary Reynolds Babcock. With her husband, Charles Babcock, she donated over 300 acres to Wake Forest College as the site of the new campus. In addition, the Mary Reynolds Babcock Foundation has given over $12 million to Wake Forest University. The bee and flower icons on the dorm’s seal are emblematic of Mrs. Babcock’s devotion to gardening.
Babcock is a co-ed building housing first-year students.

COMMUNITY DETAILS
Office Location
First Floor – C103
Style: Hall
Gender: Coed
Capacity: 247
Built: 1961
Updated: 2012
Fire Safety: Smoke Detectors, Sprinkler System, Alarms
Hall Staff: 11
Amenities: Parlor, Large Basement Lounge, Community Kitchen, and Sundeck.

FINDING BABCOCK
Gulley Drive, Winston-Salem, NC 27109
BABCOCK HALL STAFF
Community Director

Leighann Brooks
Graduate Hall Director
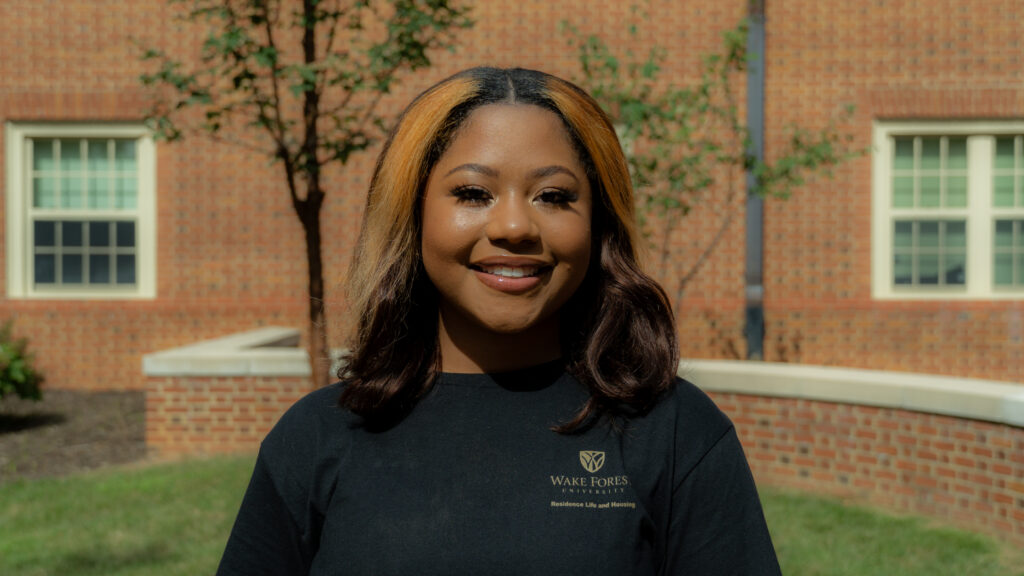
Meagan Hodge
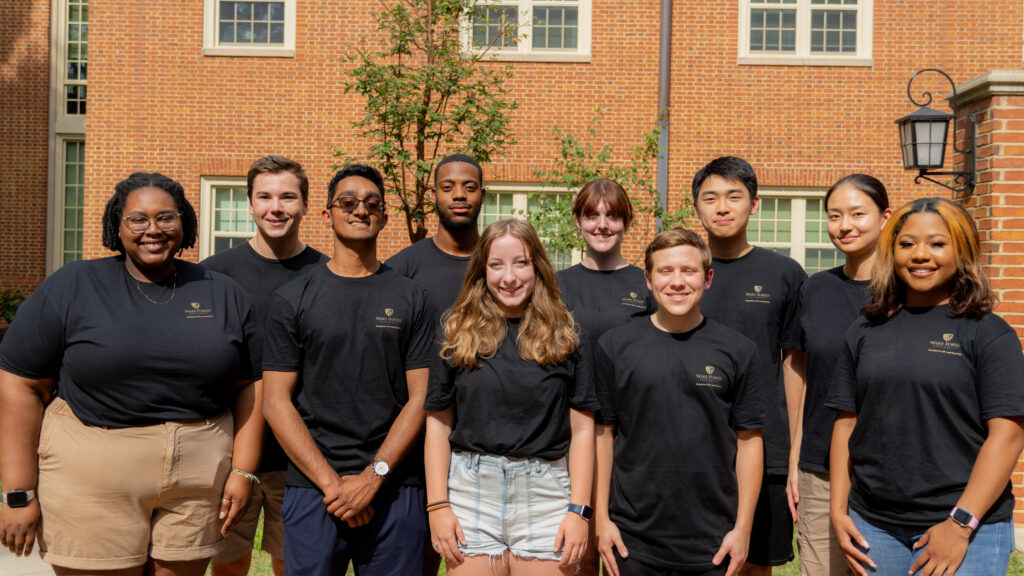
Resident Advisers
- Yiwei Tang
- April Moss
- Cora Cahill
- Caleb Walsh
- Marco Li
- Sid Subramanian
- Natalie House
- Esrom Ghirmay
- Simer Singh
- Samuel “Sam” Helman
TAKE A VIRTUAL TOUR

FLOOR PLANS
ROOM DETAILS
Average Room Dimensions:
15′ L X11′ W X 8′ H
Closet ( Two in Double Rooms) :
3′ 5″ X 2′ 3″ X 7′ 10″
- Window Size: 3′ X 4′ 6″, Blinds
- Floor Covering: Tile, White
- Elevator: Yes
- Electrical Outlets: 3-4
- Desk Type: Free Standing
- Double Room Drawer Type: Free Standing, dimensions vary
- Number of Drawers: 5
- Heating & Air: Individual
- MicroFridge®: One Per Room
- Sinks in Room: Most
- Bed Height: Raises up to 36″
- Maximum Space Under Beds (without risers): Ranges between 28″- 33″
- Bed Frame: 38″x 85″
*Please note that these are average room details and individual room dimensions may slightly vary.

