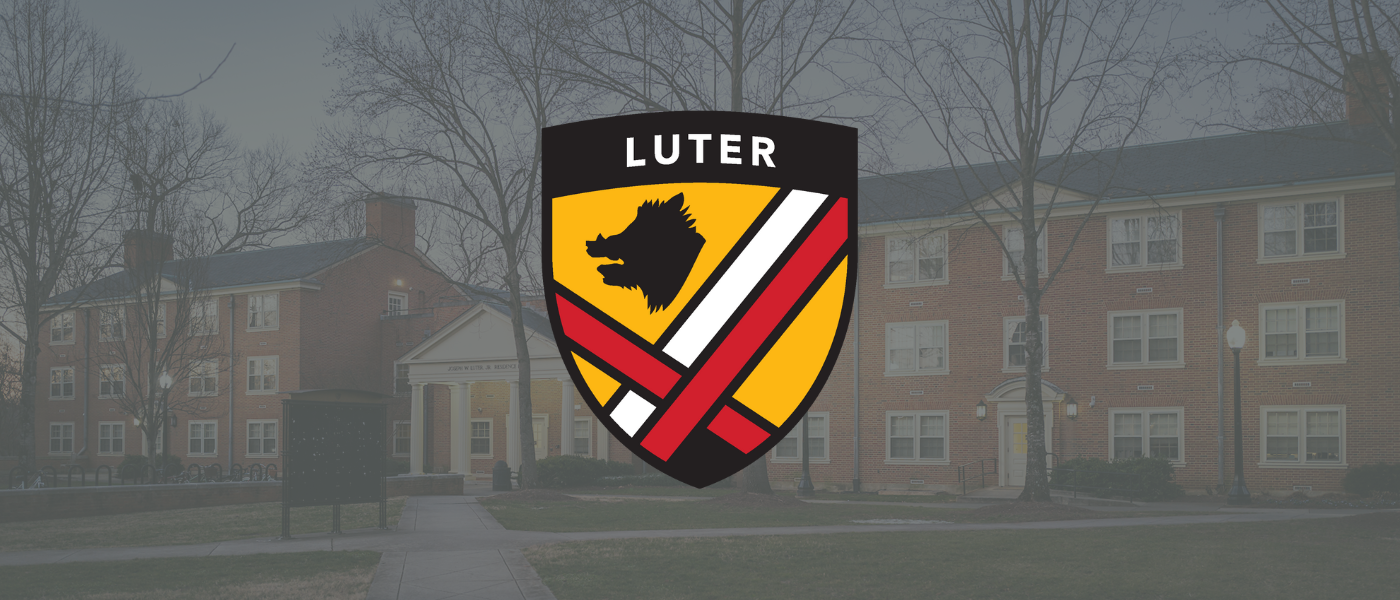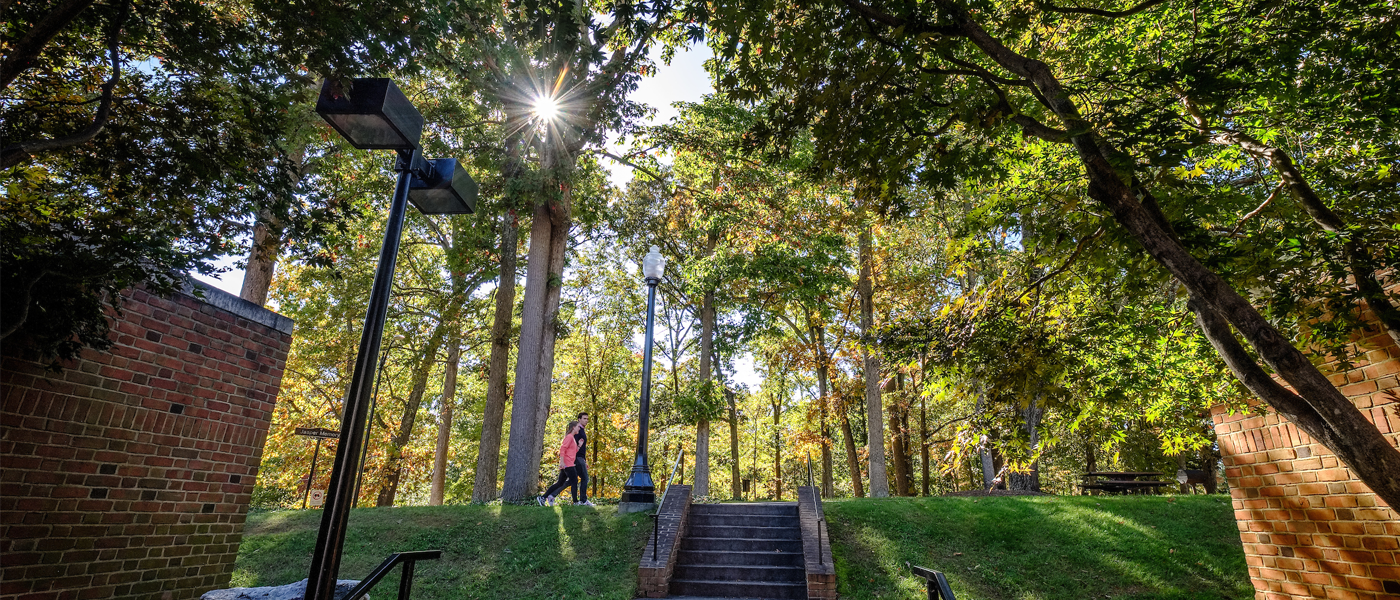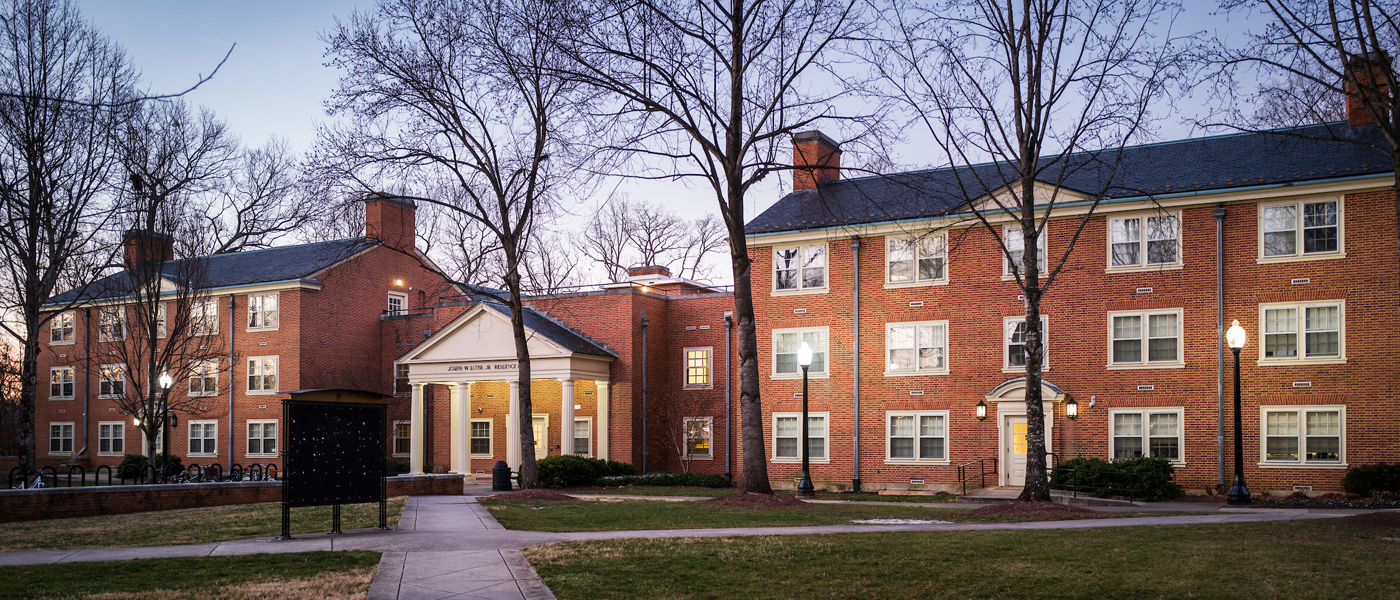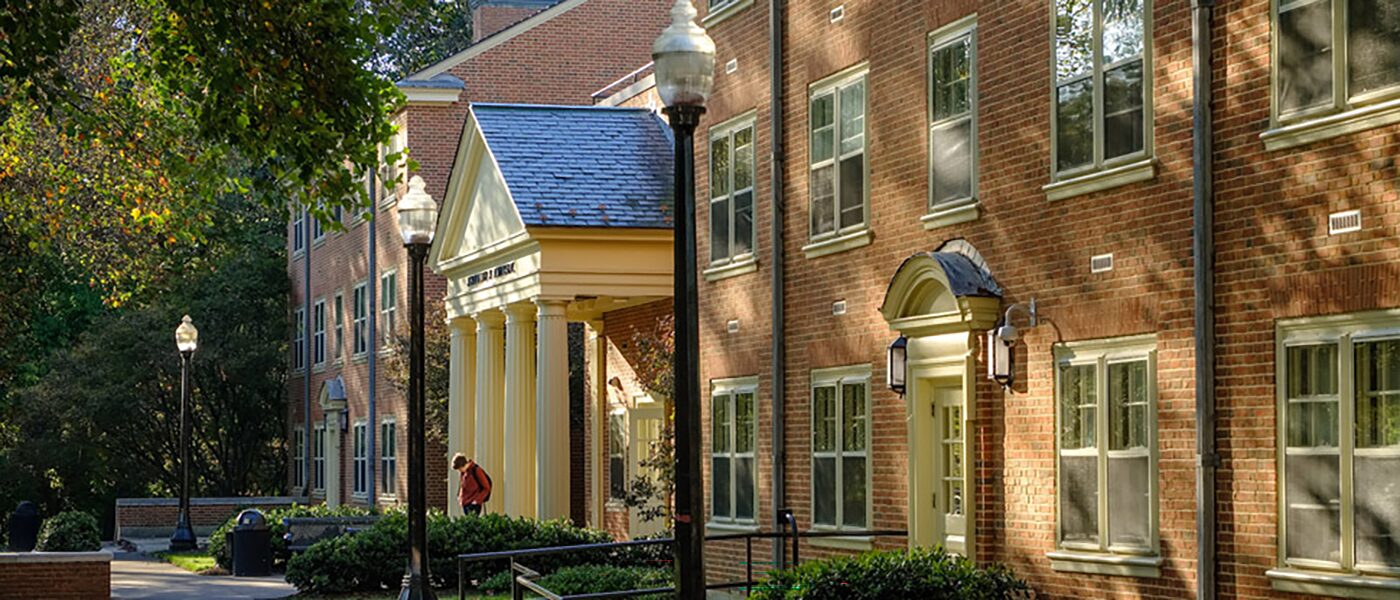Luter Residence Hall
Luter Residence Hall is named for Joseph Williamson Luter III (’61). Known for Smithfield Foods, the sausage company his family has owned since 1936. The boar’s profile in the building crest represents the company. Mr. Luter is an esteemed University supporter who served on the Board of Trustees from 1997-2001.
Find Luter
Faculty Fellows
Lauren Miller (Senior Faculty Fellow)

Lauren Miller
Senior Faculty Fellow
Assistant Teaching Professor, Department of Spanish
Lauren (she/her) teaches all levels of Spanish language as well as a First Year Seminar on global pop culture. Her research focuses on language acquisition, and she hosts a podcast on raising bilingual children called Multilingual Mamas. In her free time, she loves to spend time with her two young children and her husband who is from Spain, play trivia, watch soccer, listen to reggaetón, read novels, and enjoy a glass of wine (always Spanish).
Jon Smart (Associate Faculty Fellow)

Jon Smart
Associate Faculty Fellow
Associate Teaching Professor, Department of English
Jon (he/him) teaches classes in writing and linguistics. Jon enjoys traveling with his family and exploring the mountains of North Carolina.
Heath Greene (Associate Faculty Fellow)

Heath Greene
Associate Faculty Fellow
Associate Teaching Professor, Department of Psychology
Heath (he/him) teaches various courses in the psychology department and loves connecting with students. He also loves mountains, and specifically, skiing and snowboarding down them as well as hiking and camping. You may also see him out running or zooming around campus on his in-line skates.
Rayed Khedher (Associate Faculty Fellow)

Rayed Khedher
Associate Faculty Fellow
Assistant Teaching Professor, Arabic Language Program
Rayed teaches all levels of Arabic. His areas of interest, research and teaching include transnational migration, human rights, Islamophobia, Mediterranean border politics, the art of resistance, the role of human mobility in cultural and social change and the so-called “Arab Spring.” His interests are also centered on the politics of representation, gender, the intellectual/cultural and archaeological history of the MENA region, Arabic language teaching, pedagogy and assessment (MSA and dialects), and Arabic literature and Translation.
Community Details
| Office Location: | First Floor – C101 |
| Style: | Hall |
| Gender: | Coed |
| Capacity: | 277 |
| Built: | 1971 |
| Updated: | 2021 |
| Fire Safety: | Smoke Detectors, Sprinkler System, Alarms |
| Hall Staff: | 15 |
| Amenities: | Mezzanine Lounge, Media Room, Recreation Lounge, Various Hall Lounges and Study Spaces, Central Laundry, Central Vending, 4 Community Kitchens, and 2 Elevators. |

*Please note that these are average room details and individual room dimensions may slightly vary.
Room Details
| Average Room Dimensions: | 15′ L X 12′ 6″ W X 8′ H |
| Window Size: | 2′ 6″ X 4′, Blinds |
| Floor Covering: | Vinyl Plank (Wood Look) |
| Elevator: | Yes |
| Electrical Outlets: | 4-6 |
| Desk Dimensions: | 30″ W by 24″ D by 30″ H. 52″ H with desktop bookcase. |
| Stackable Chest: | 2 drawers |
| Wardrobe: | 72″H X 36 W X 25″ Deep Two in Double Rooms |
| Heating & Air: | Individual |
| MicroFridge®: | One Per Room 19″ L X 20″ W X 44″ H |
| Sinks in Room: | Yes |
| Bed Height: | Raises up to 36″ |
| Maximum Space Under Beds (without risers): | Range: 28″- 33″ Personal bed risers must be 18 inches or less in height and cannot include an outlet. |
| Bed Frame: | 85″ L by 38″ W by 36″ H Twin XL Mattress 80″ L by 36″ W by 6″ H |
Helpful Information

On-Call Phone Numbers

Maintenance Requests

Student Employment

Housing Portal






