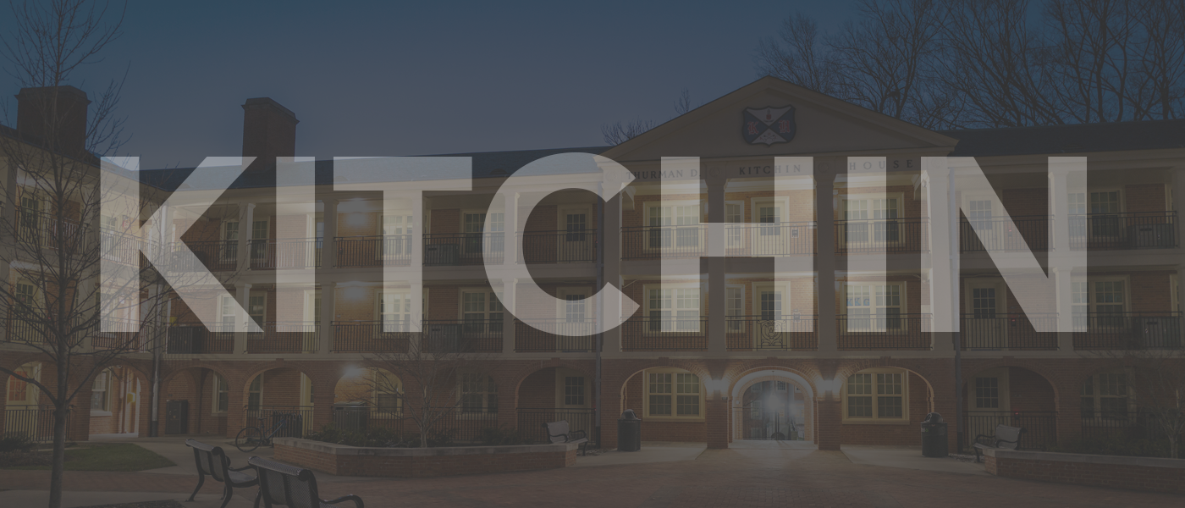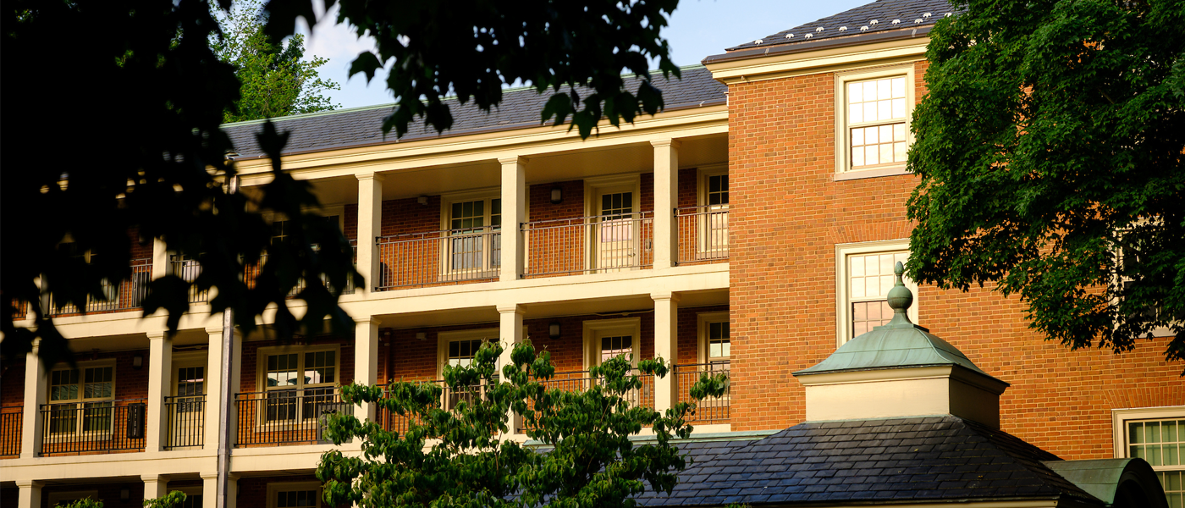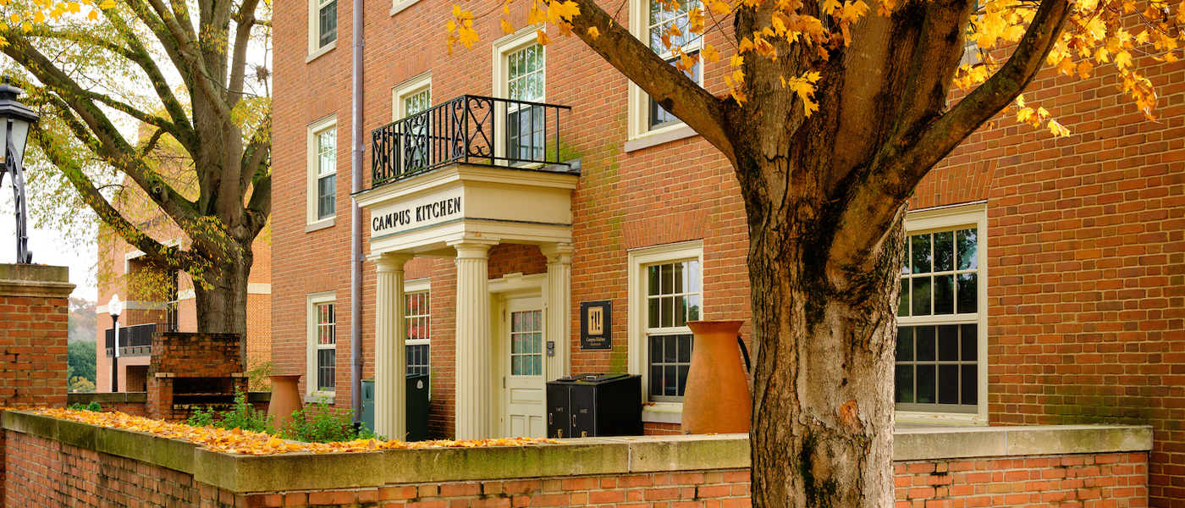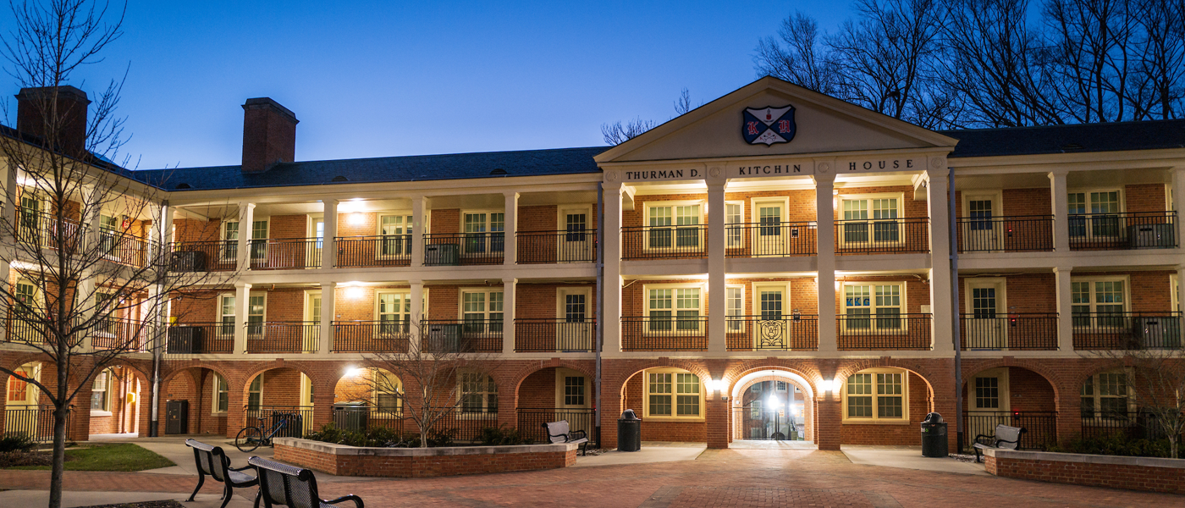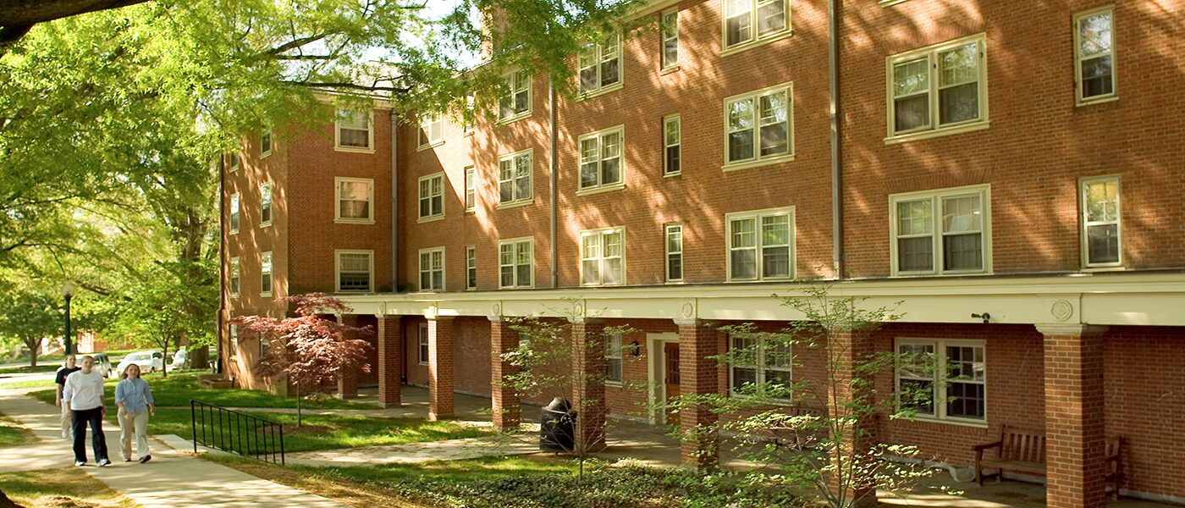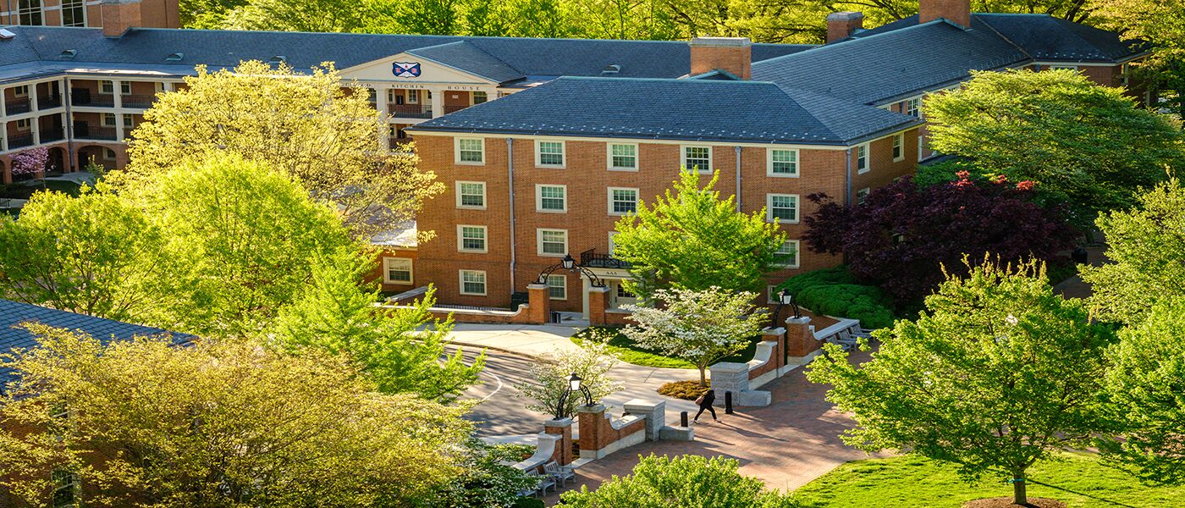Kitchin Residence Hall
Community Director

Courtney Gray, grayc23@wfu.edu
Kitchin Residence Hall, renovated during Summer 2015, was named for the ninth president of Wake Forest University, Thurman D. Kitchin. A 1905 graduate, he guided the University through economic depression and the moving of the central campus from the town of Wake Forest, North Carolina, to Winston-Salem. It was also during this time that women were admitted to the University for the first time. Kitchin houses the Deacon Shop, Campus Kitchen, and both Greek and faith-based organizations. There is a study/activity lounge to accommodate a variety of activities.
Find Kitchin
Community Details
| Office Location: | First Floor – 102A Access through Community Lounge |
| Style: | Semi-Suite |
| Gender: | Coed |
| Capacity: | 268 |
| Built: | 1955 |
| Updated: | 2015 |
| Fire Safety: | Smoke Detectors, Sprinkler System, Alarms |
| Hall Staff: | 7 |
| Amenities: | 3 Community Lounges and Study Spaces, 2 Community Kitchens, Vending Machines, and Central Laundry. |
| Housing Selection Group Sizes: | 6, 8, 9, 10 |

*Please note that these are average room details and individual room dimensions may slightly vary.
Kitchin 9-Person Semi-Suite Version 1
Room Details
| Average Room Dimensions: | 10′ 8″L X 12′ 2″W X 7′ 10″H |
| Window Size: | 2′ 6″ X 4′ 4″, Blinds |
| Floor Covering: | Tile, White |
| Elevator: | No |
| Electrical Outlets: | 3-4 |
| Desk Dimensions: | 30″ W by 24″ D by 30″ H. 52″ H with desktop bookcase. |
| Stackable Chest: | 2 drawers |
| Wardrobe Closet: | 72″H X 36 W X 25″ Deep Two in Double Rooms |
| Heating & Air: | Individual |
| MicroFridge®: | One Per Room |
| Sinks in Room: | No |
| Bed Height: | Raises up to 36″ |
| Maximum Space Under Beds (without risers): | Range: 28″- 33″ Personal bed risers must be 18 inches or less in height and cannot include an outlet. |
| Bed Frame: | 85″ L by 38″ W by 36″ H Twin XL Mattress 80″ L by 36″ W by 6″ H |
Helpful Information

On-Call Phone Numbers

Maintenance Requests

Student Employment

Housing Portal

