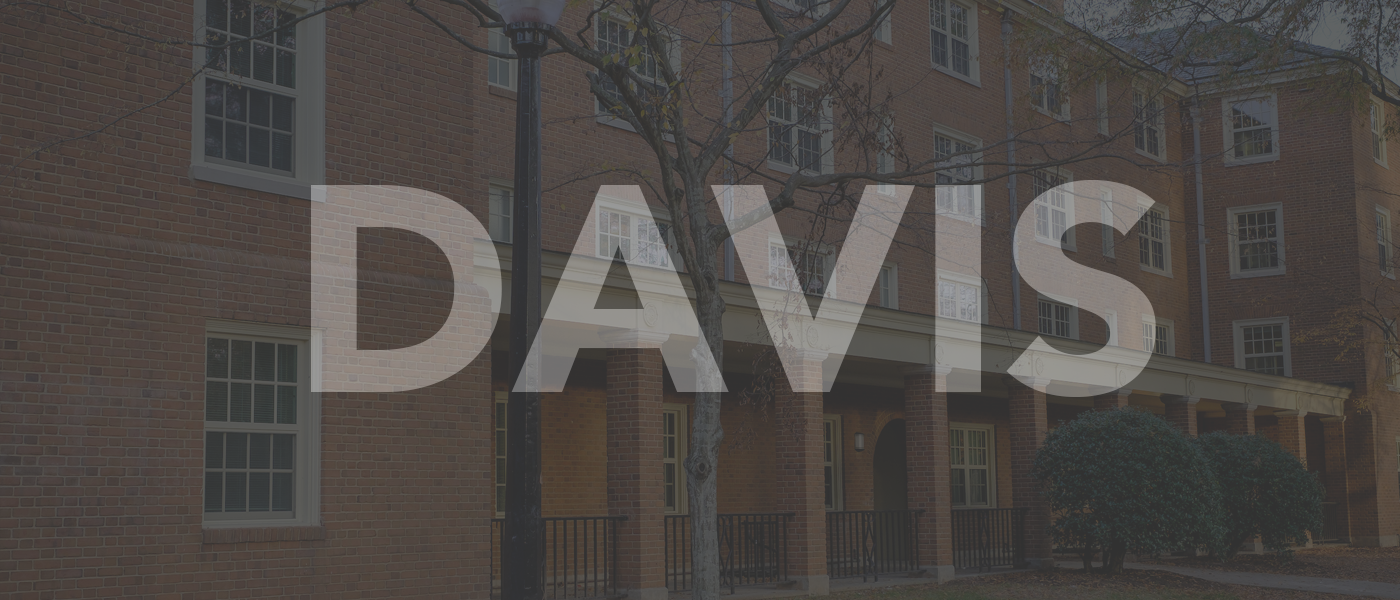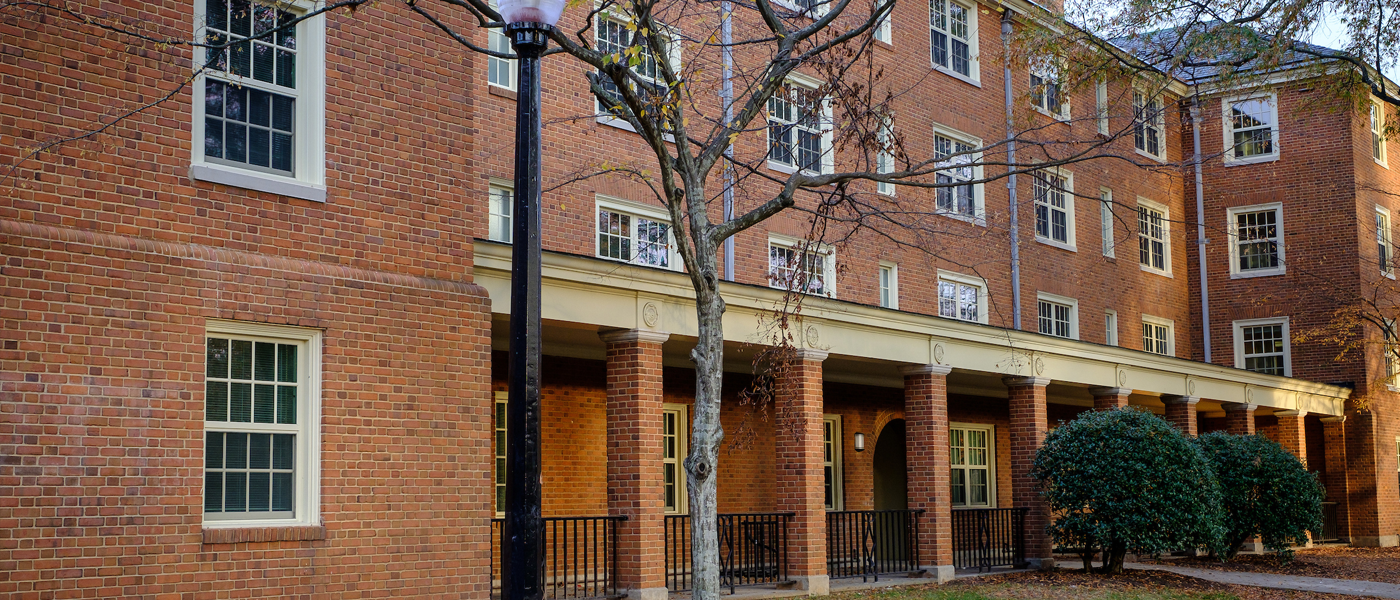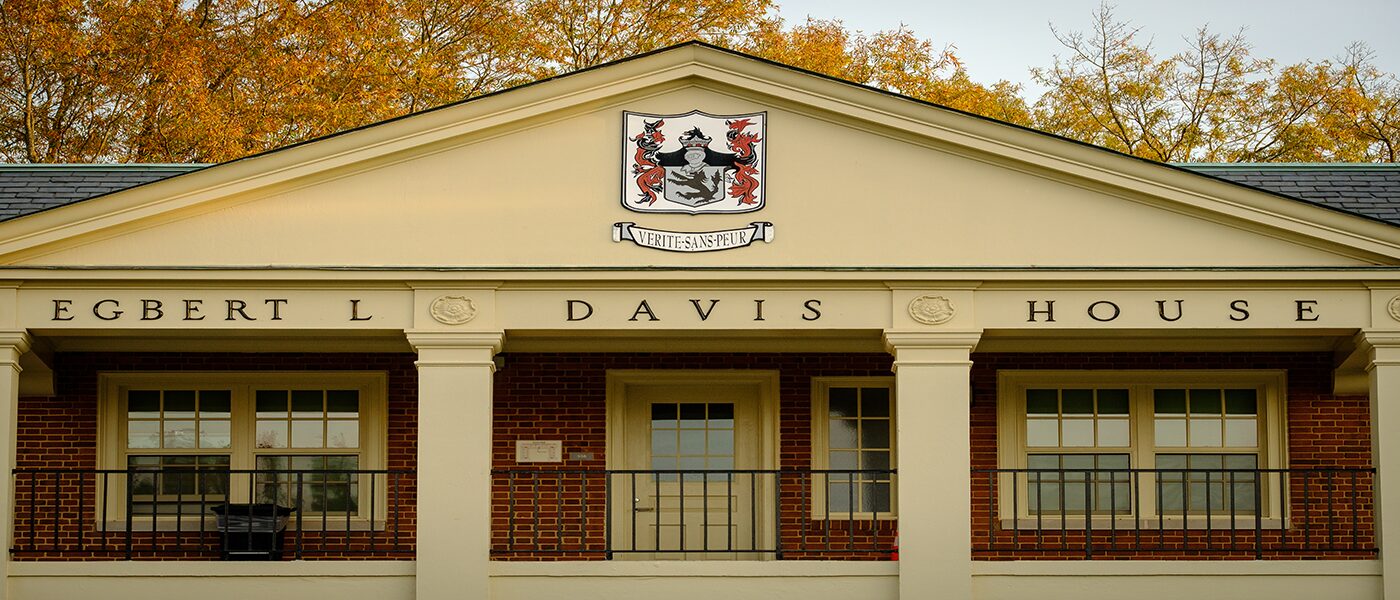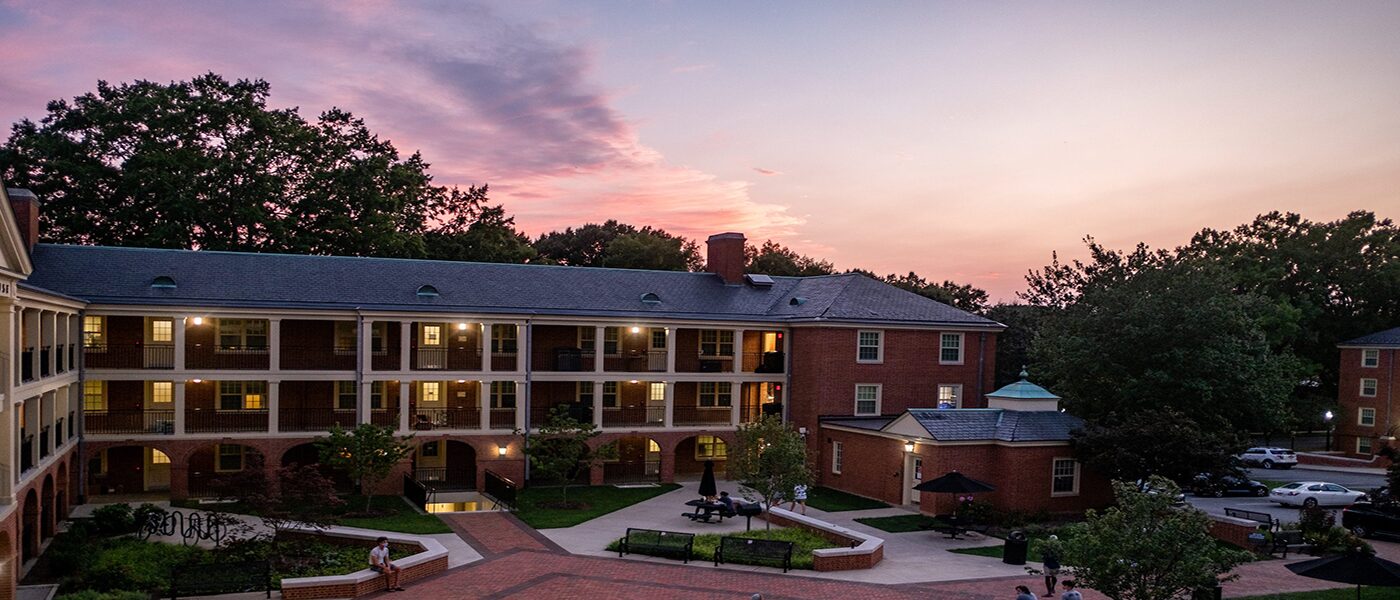Davis Residence Hall
Davis Residence Hall is named for Egbert L. Davis. Davis was a 1904 law school graduate and a business entrepreneur; he also was chair of the Board of Trustees of North Carolina Baptist Hospital. The hall houses a Subway sandwich shop, convenience store and Greek organizations. There is a study/activity lounge to accommodate a variety of activities.
Find Davis
Community Details
| Office Location: | First Floor – 104E Access through Community Lounge |
| Style: | Semi-Suite |
| Gender: | Coed |
| Capacity: | 283 |
| Built: | 1955 |
| Updated: | 2017 |
| Fire Safety: | Smoke Detectors, Sprinkler System, Alarms |
| Hall Staff: | 9 |
| Amenities: | 2 Community Lounges and Study Spaces, 2 Community Kitchens, Vending Machines, Classroom, and Central Laundry. |
| Housing Selection Group Sizes: | 6 and 9 |

*Please note that these are average room details and individual room dimensions may slightly vary.
Room Details
| Average Room Dimensions: | 10’ 8”L X 12’ 2”W X 7’ 10”H |
| Window Size: | 2′ 6″ X 4′ 4″, Blinds |
| Floor Covering: | Tile, White |
| Elevator: | No |
| Electrical Outlets: | 3-4 |
| Desk Dimensions: | 30″ W by 24″ D by 30″ H. 52″ H with desktop bookcase. |
| Stackable Chest: | 2 drawers |
| Number of Drawers: | 2 |
| Wardrobe Closet: | 72″H X 36 W X 25″ Deep Two in Double Rooms |
| Heating & Air: | Individual |
| MicroFridge®: | One Per Room |
| Sinks in Room: | No |
| Bed Height: | Raises up to 36″ |
| Maximum Space Under Beds (without risers): | Range: 28″- 33″ Personal bed risers must be 18 inches or less in height and cannot include an outlet. |
| Bed Frame: | 85″ L by 38″ W by 36″ H Twin XL Mattress 80″ L by 36″ W by 6″ H |
Helpful Information

On-Call Phone Numbers

Maintenance Requests

Student Employment

Housing Portal






