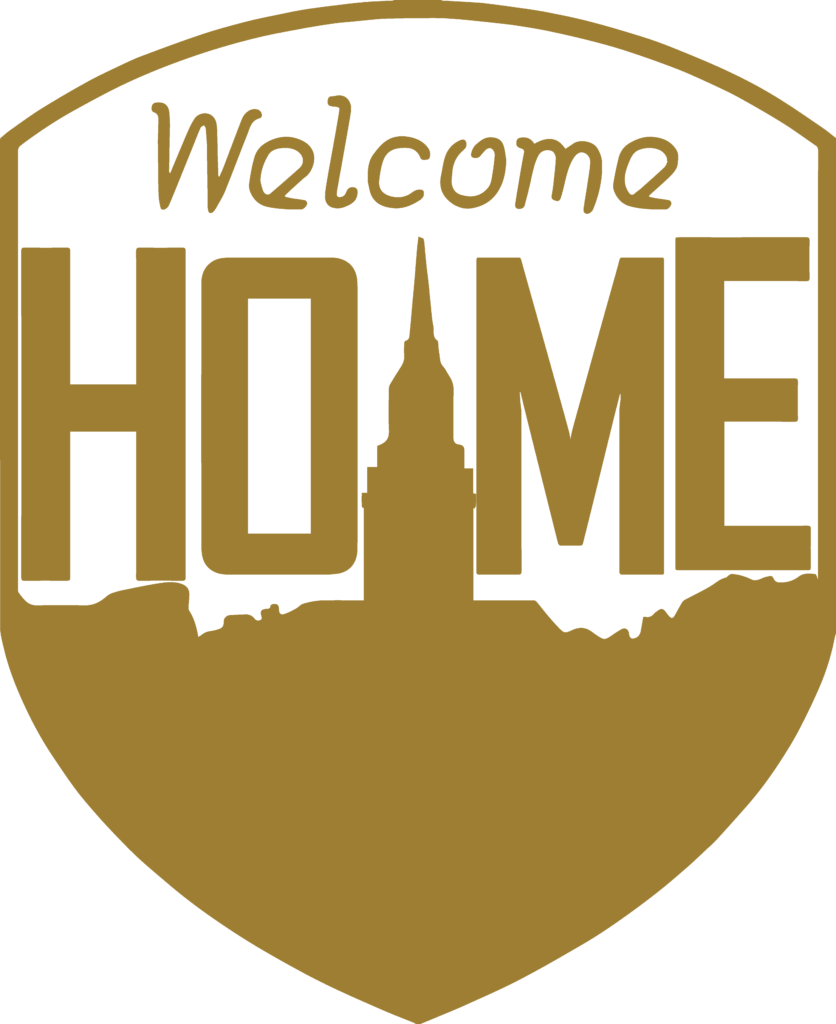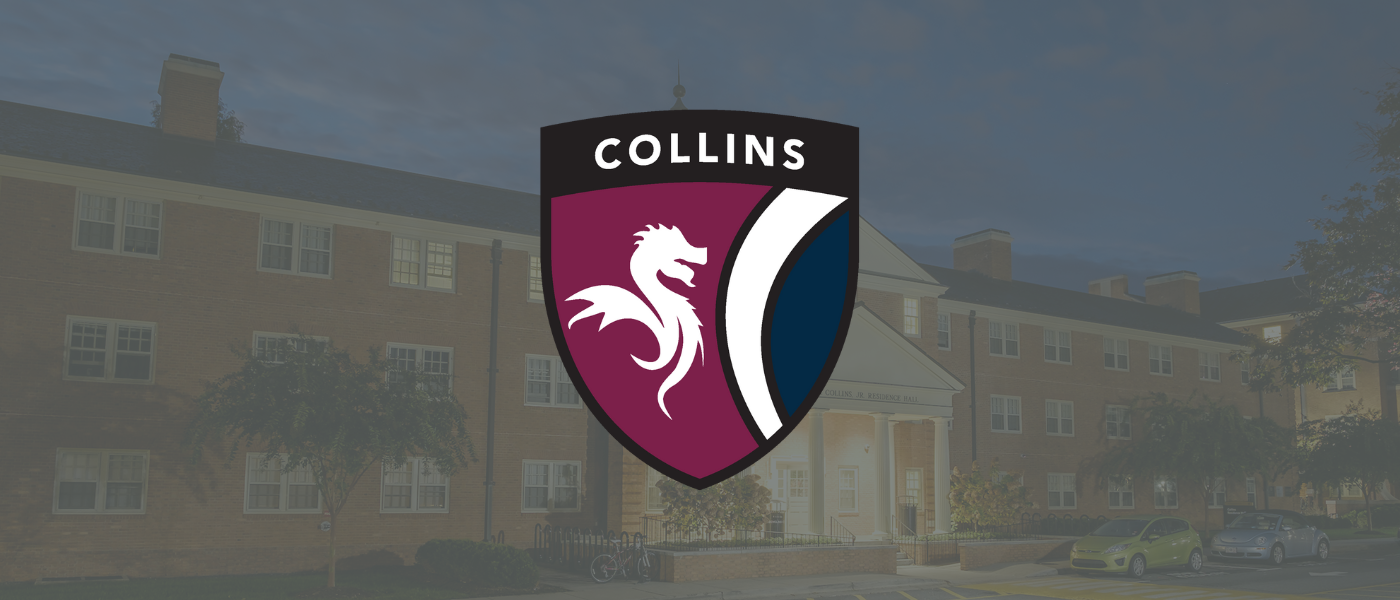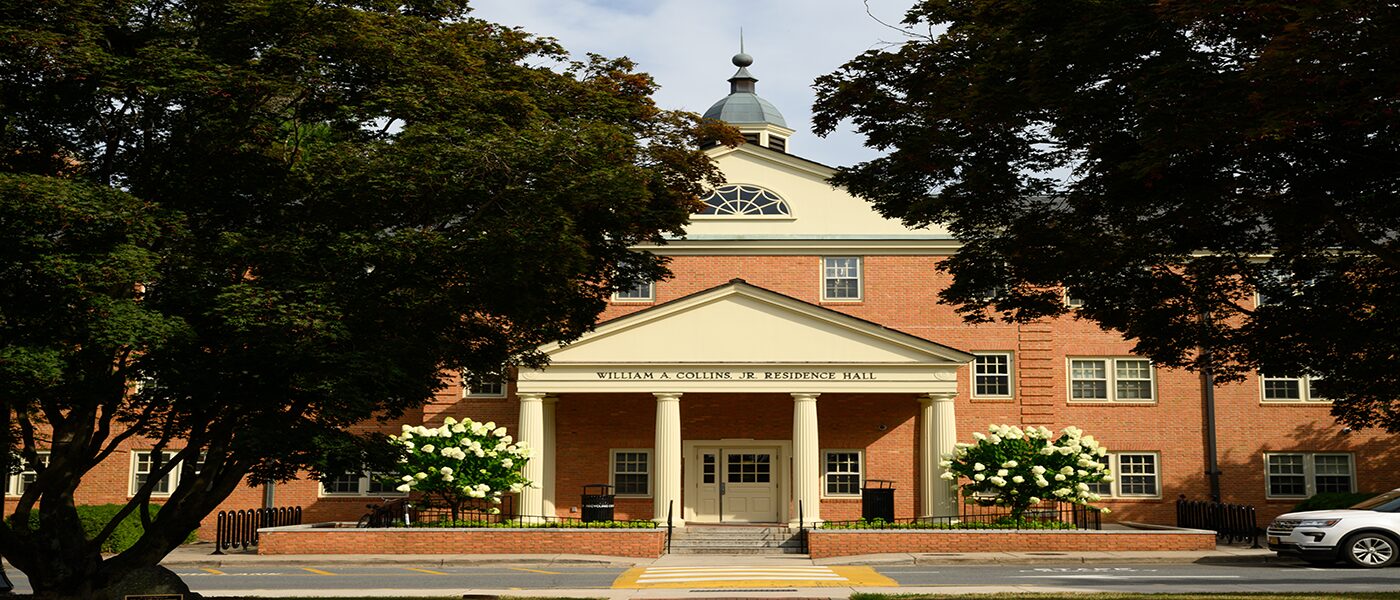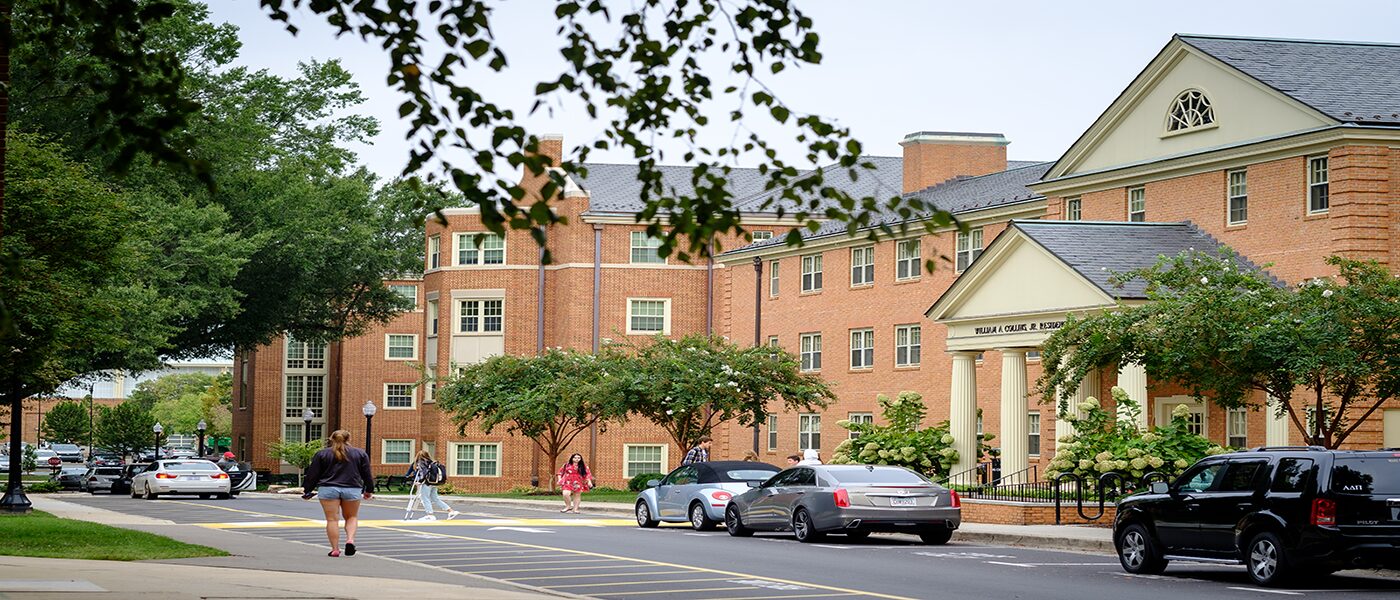Collins Residence Hall
Collins Residence Hall is named for William A. Collins Jr. (’61), a major University benefactor. Collins competed in track and field and played in the band. In 1994, he established a $2.1 million scholarship fund for students from his native Virginia. The dragon on the building crest is in honor of the Collins family crest, which features a dragon of its own.
Find Collins
Faculty Fellows
Brian Warren (Senior Faculty Fellow)

Brian Warren
Senior Faculty Fellow
Associate Teaching Professor, Department of Classics
Dr. Warren (he/him) teaches ancient Greek and Latin language and literature. He grew up in Cincinnati and lived in New York City, Baltimore, St. Louis, and Memphis before he moved to Winston-Salem. Swimming and walking are his favorite forms of exercise. He enjoys listening to audiobooks, watching movies, and has lots of opinions about barbecue.
Stephen Smith (Associate Faculty Fellow)

Stephen Smith
Associate Faculty Fellow
Assistant Teaching Professor of Environmental Studies
Dr. Smith (he/him) is a geoscientist who teaches courses about how the Earth works, including those on climate, water, and the relationship between humans and the environment. Some of his favorite things are spending time outdoors with friends and family, staying active, and reading sci-fi novels.
Rebekah Morris (Associate Faculty Fellow)

Rebekah Morris
Associate Faculty Fellow
Professor of the Practice, Department of Spanish
Profe. Morris (she/her) is a WFU alumna excited to meet new Deacs. She is passionate about study abroad because seeing the world from a different perspective is essential for a complete education. She enjoys random trips to offbeat places (ask her road trips to see sights such as the world’s tallest fork), murder mysteries, cheese dip, dark chocolate in any form, and playing with her cats.
Adam Friedman (Associate Faculty Fellow)

Adam Friedman
Associate Faculty Fellow
Director of the Instructional Technology Group, Professor of Education
Adam (he/him) teaches courses in social studies education as well as a First Year Seminar titled Sports, Culture, and Geography. He enjoys discussing all sports, and plays tennis as much as possible. He enjoys spending time with his family, including his golden retriever.
Community Details
| Office Location: | First Floor – A111 |
| Style: | Hall |
| Gender: | Coed |
| Capacity: | 216 |
| Built: | 1985 |
| Updated: | 2025 |
| Fire Safety: | Smoke Detectors, Sprinkler System, Alarms |
| Hall Staff: | 10 |
| Amenities: | Hall Lounges, 6 Community Kitchens, Central Laundry, and 1 Elevator. |

*Please note that these are average room details and individual room dimensions may slightly vary.
Room Details
| Average Room Dimensions: | 16′ 1″L X 10′ W X 7′ 11″ H |
| Window Size: | 2′ X 4′, Blinds |
| Floor Covering: | Tile, Beige |
| Elevator: | Yes |
| Electrical Outlets: | 4 |
| Desk Dimensions: | 30″ W by 24″ D by 30″ H. 52″ H with desktop bookcase. |
| Double Room Drawer Type: | Free Standing, dimensions vary |
| Stackable Chest: | 3 drawers |
| Wardrobe: | 72″H X 36 W X 25″ Deep Two in Double Room |
| Heating & Air: | Individual |
| MicroFridge®: | One Per Room 19″ L X 20″ W X 44″ H |
| Sinks in Room: | Most |
| Bed Height: | Raises up to 36″ |
| Maximum Space Under Beds (without risers): | Range: 28″- 33″ Personal bed risers must be 18 inches or less in height and cannot include an outlet. |
| Bed Frame: | 85″ L by 38″ W by 36″ H Twin XL Mattress 80″ L by 36″ W by 6″ H |
Take a Virtual Tour
Disclaimer: Collins went under renovations in the summer of 2025. Some items on this virtual tour may be outdated. We encourage you to view your Roomie link provided in the Housing Portal for the most updated layout of the rooms.
To view a current space, please follow this link.
Helpful Information

On-Call Phone Numbers

Maintenance Requests

Student Employment

Housing Portal






