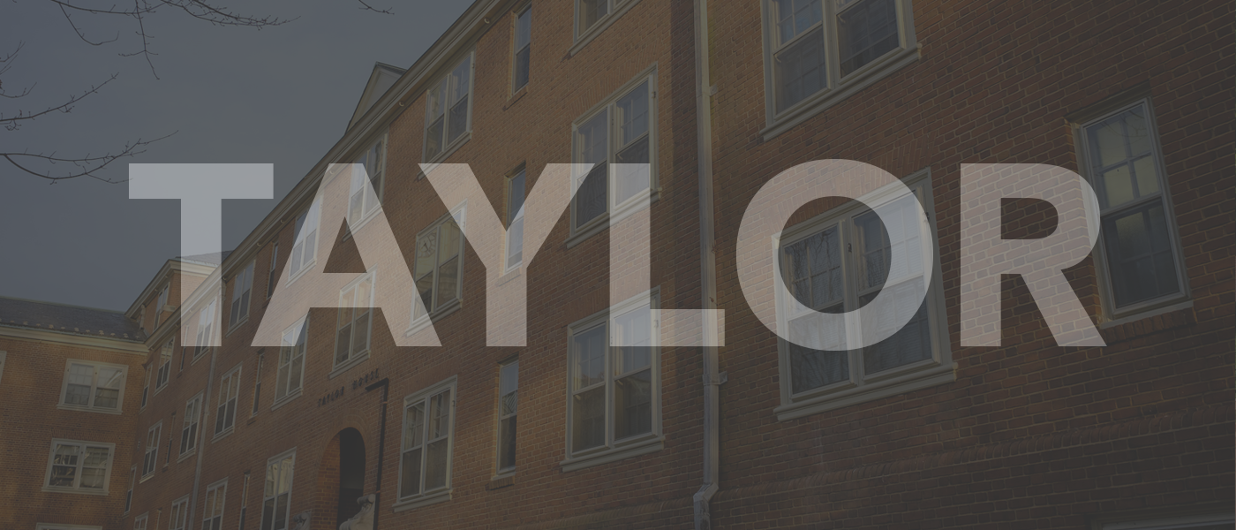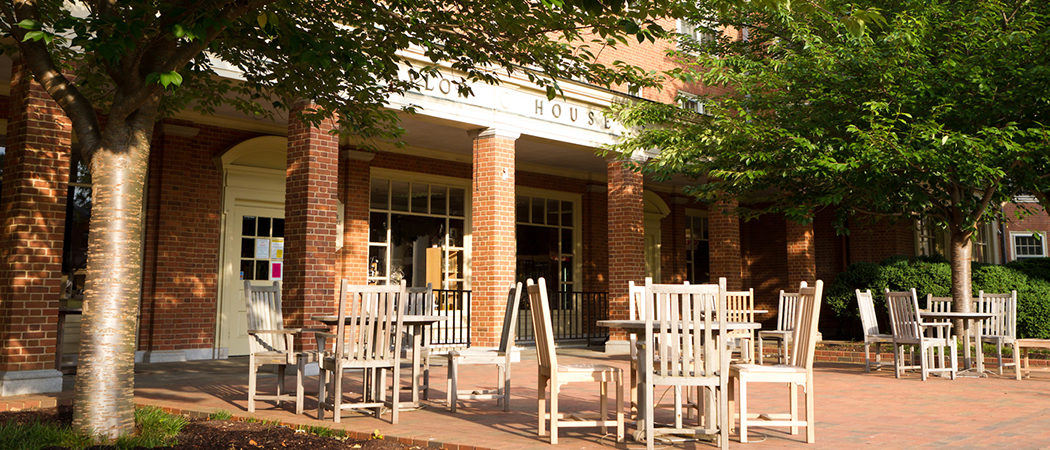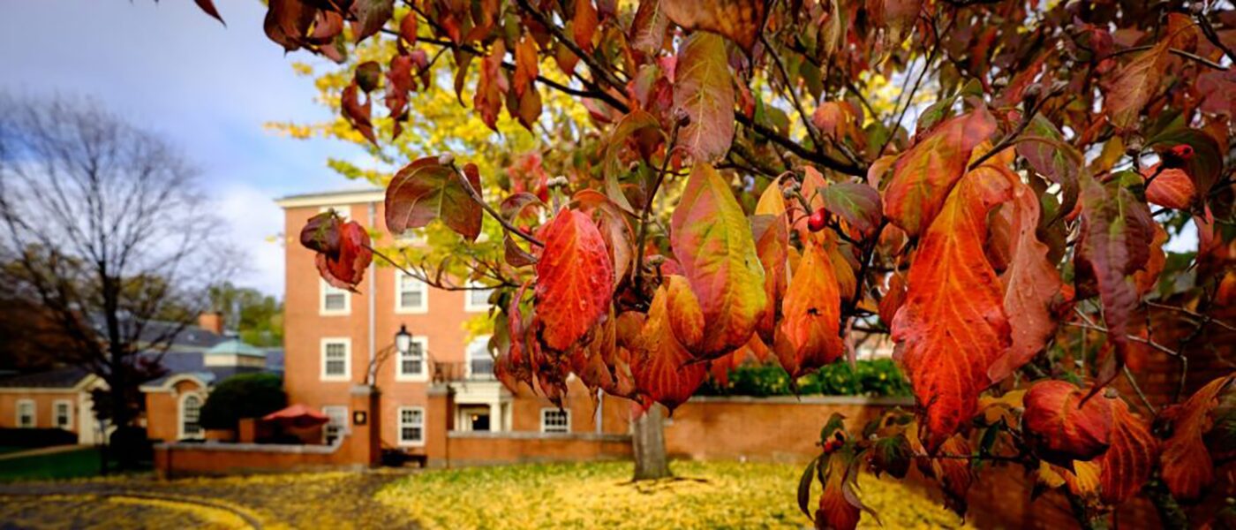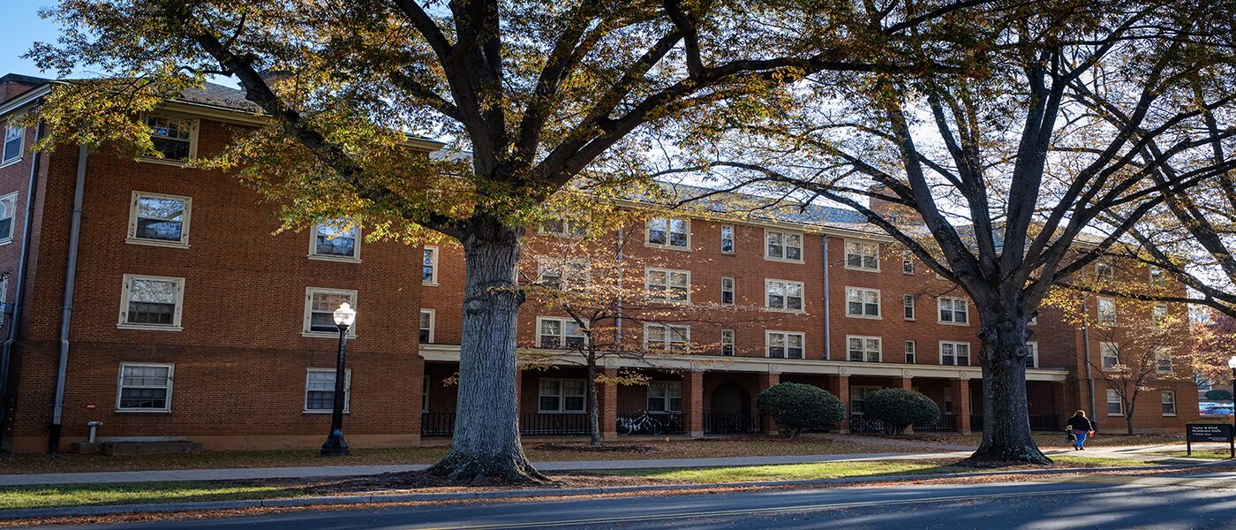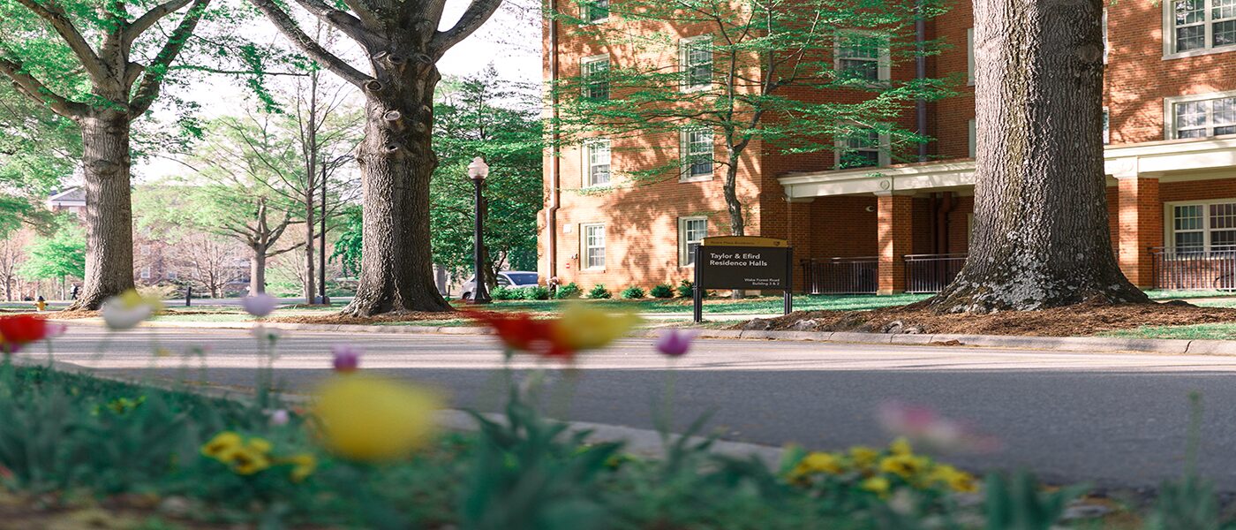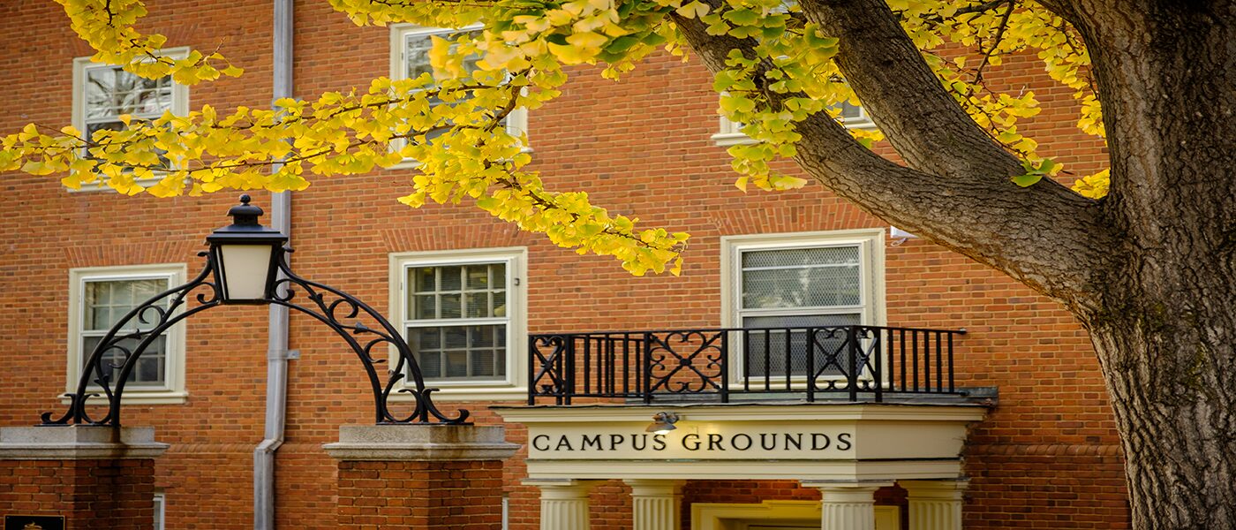Taylor Residence Hall
Taylor Residence Hall is named after the sixth president, Charles E. Taylor (1884-1905). Taylor led the school through an era of expansion with the addition of the School of Law and the Medical School. He was always interested in the appearance of the campus, designing walkways throughout. Taylor Hall is home to the college bookstore, Campus Grounds – a student-run coffee shop, and greek organizations. A study/activity lounge allows for study, gatherings and programming activities.
Find Taylor
Community Details
| Office Location: | First Floor – 101G Use same entrance as Campus Grounds |
| Style: | Semi-Suite |
| Gender: | Coed |
| Capacity: | 231 |
| Built: | 1955 |
| Updated: | 2011 |
| Fire Safety: | Smoke Detectors, Sprinkler System, Alarms |
| Hall Staff: | 9 |
| Amenities: | 2 Community Lounges and Study Spaces, 2 Community Kitchens, Vending Machines, Classroom, and Central Laundry. |
| Housing Selection Group Sizes: | 6, 8, and 9 |

*Please note that these are average room details and individual room dimensions may slightly vary.
Room Details
| Average Room Dimensions: | 10’ 8”L X 12’ 2”W X 7’ 10”H |
| Window Size: | 2′ 6″ X 4′ 4″, Blinds |
| Floor Covering: | Tile, White |
| Elevator: | No |
| Electrical Outlets: | 3-4 |
| Desk Dimensions: | 30″ W by 24″ D by 30″ H. 52″ H with desktop bookcase. |
| Stackable Chest: | 2 drawers |
| Wardrobe Closet: | 72″H X 36 W X 25″ Deep Two in Double Rooms |
| Heating & Air: | Individual |
| MicroFridge®: | One Per Room |
| Sinks in Room: | No |
| Bed Height: | Raises up to 36″ |
| Maximum Space Under Beds (without risers): | Range: 28″- 33″ Personal bed risers must be 18 inches or less in height and cannot include an outlet. |
| Bed Frame: | 85″ L by 38″ W by 36″ H Twin XL Mattress 80″ L by 36″ W by 6″ H |
Helpful Information

On-Call Phone Numbers

Maintenance Requests

Student Employment

Housing Portal

