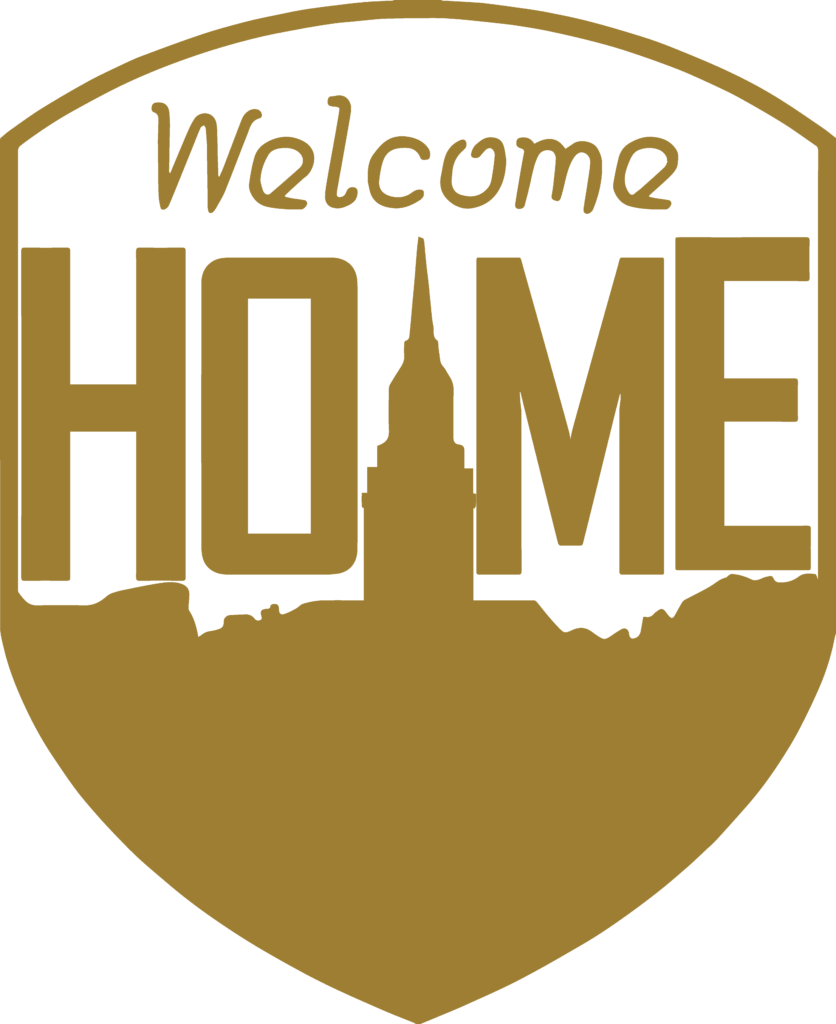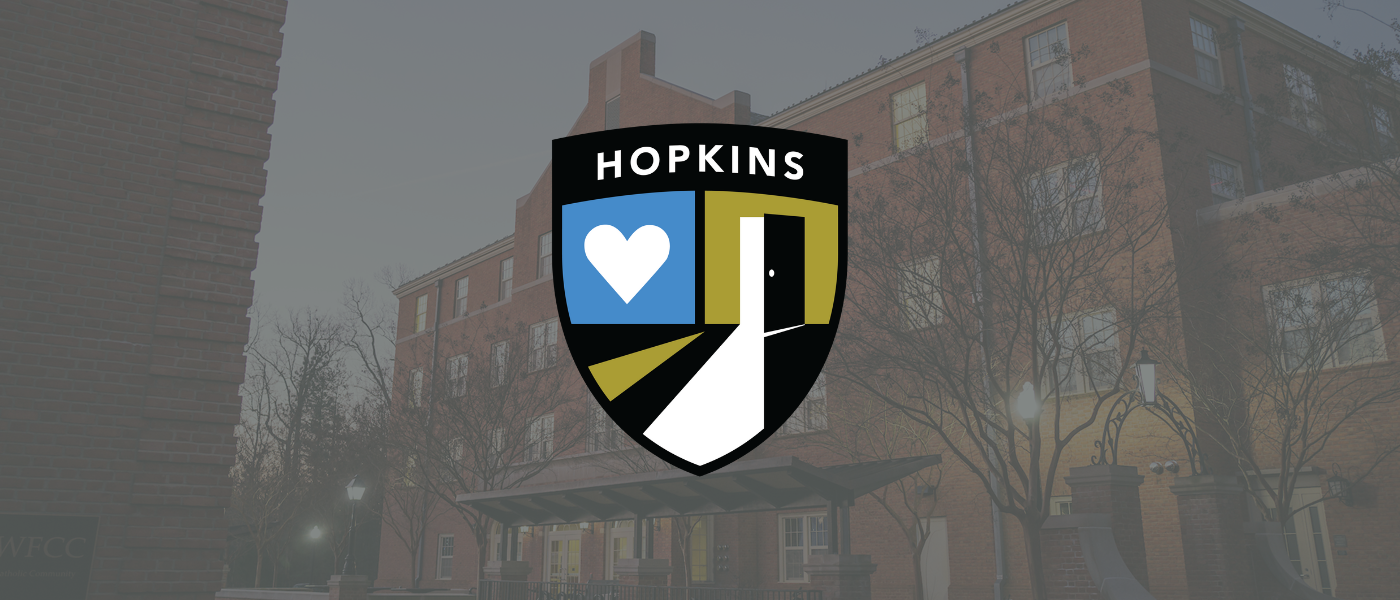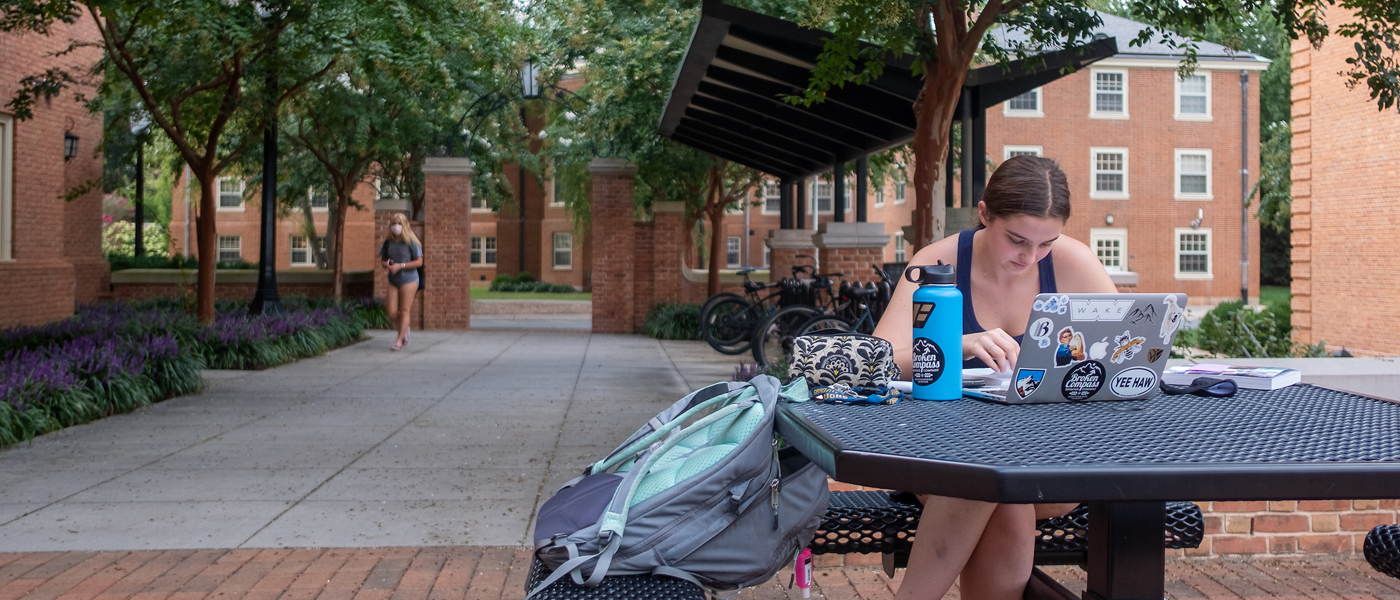Hopkins Residence Hall
Hopkins Residence Hall, formerly known as South was re-christened in 2025 in honor of one of Wake Forest’s most distinguished, trailblazing families, the husband and wife team of Dr. Larry Hopkins (’72, MD ’77) and Beth Hopkins (’73).
Beth Hopkins (’73), one of Wake Forest’s first Black female resident students, pursued a distinguished legal career in civil rights before administering Law School pro bono programs. Her husband, Dr. Larry Hopkins (’72, MD ’77), a decorated football player, chose medicine over the NFL, becoming a beloved regional physician known for his dedication to women’s health. Their exceptional contributions earned them the unique distinction as the only husband and wife to receive Wake Forest’s Distinguished Alumni Award.
Designed with the distinctive color palette of the former South Hall, the Hopkins Hall crest features powerful symbols. The icon of the door represents the Hopkins’ barrier-breaking accomplishments and the access and opportunity they created for future Wake Foresters. Complementing this, the heart icon signifies not just Beth and Larry’s love and dedication to one another, but also their transformational commitment to their University.
Find Hopkins
Faculty Fellows
Brian Calhoun (Senior Faculty Fellow)

Brian Calhoun
Senior Faculty Fellow
Associate Professor of the Practice, Department of Education
Brian (he/him) believes in building community in classrooms and residence halls. As a lower division adviser, he encourages his students to explore different classes and disciplines to gain a greater understanding of what is possible in their own lives. He is encouraged when he sees former students explore and find focus during their junior and senior years at Wake. He’s also an avid runner; if you need a running buddy, just ask him!
Jack Dostal (Associate Faculty Fellow)

Jack Dostal
Associate Faculty Fellow
Teaching Professor, Department of Physics
Jack (he/him) grew up in Iowa and also called the wide-open spaces of Montana home for ten years. He marched baritone in a drum and bugle corps; now, you’ll sometimes find him working with the Spirit of the Old Gold and Black, our marching band. He teaches physics, the physics of music, and astronomy, among other courses.
Megan Manassah (Associate Faculty Fellow)

Megan Manassah
Associate Faculty Fellow
Assistant Teaching Professor, Department of Economics
Megan’s (she/her) research interests are poverty, inequality and the economics of gender. She has an amazing wife and two kids. Megan is from South Florida and regularly tries to recreate its glorious humidity at Aware Hot Yoga Studio.
Community Details
| Office Location: | First Floor – 119 |
| Style: | Hall |
| Gender: | Coed |
| Capacity: | 199 |
| Built: | 2010 |
| Updated: | 2017 |
| Fire Safety: | Smoke Detectors, Sprinkler System, Alarms |
| Hall Staff: | 9 |
| Amenities: | Formal Parlor, Media Room, Recreation Lounge, Various Hall Lounges and Study Spaces, Classroom, 7 Community Kitchens, Central Laundry with Vending, and 2 Elevators. |

*Please note that these are average room details and individual room dimensions may slightly vary.
Room Details
| Average Room Dimensions: | 16′-10″L X 13’-6″W X 9′-4″H |
| Window Size: | 2’ 6” X 4’ 4”, Blinds |
| Floor Covering: | Tile, White |
| Elevator: | Yes |
| Electrical Outlets: | 5 |
| Desk Dimensions: | 42″ W by 24″ D by 30″ H. 65″ H with desktop bookcase |
| Desk Drawers: | 3 |
| Stackable Chest: | 3 drawers |
| Closet: | 4′-6″L X 2′-0″W X 8′-0″H Two in Double Rooms |
| Heating & Air: | Individual |
| MicroFridge®: | One Per Room 19″ L X 20″ W X 44″ H |
| Sinks in Room: | Yes |
| Bed Height: | Raises up to 36″ |
| Maximum Space Under Beds (without risers): | Range: 28″- 33″ Personal bed risers must be 18 inches or less in height and cannot include an outlet. |
| Bed Frame: | 85″ L by 38″ W by 36″ H Twin XL Mattress 80″ L by 36″ W by 6″ H |
Helpful Information

On-Call Phone Numbers

Maintenance Requests

Student Employment

Housing Portal





