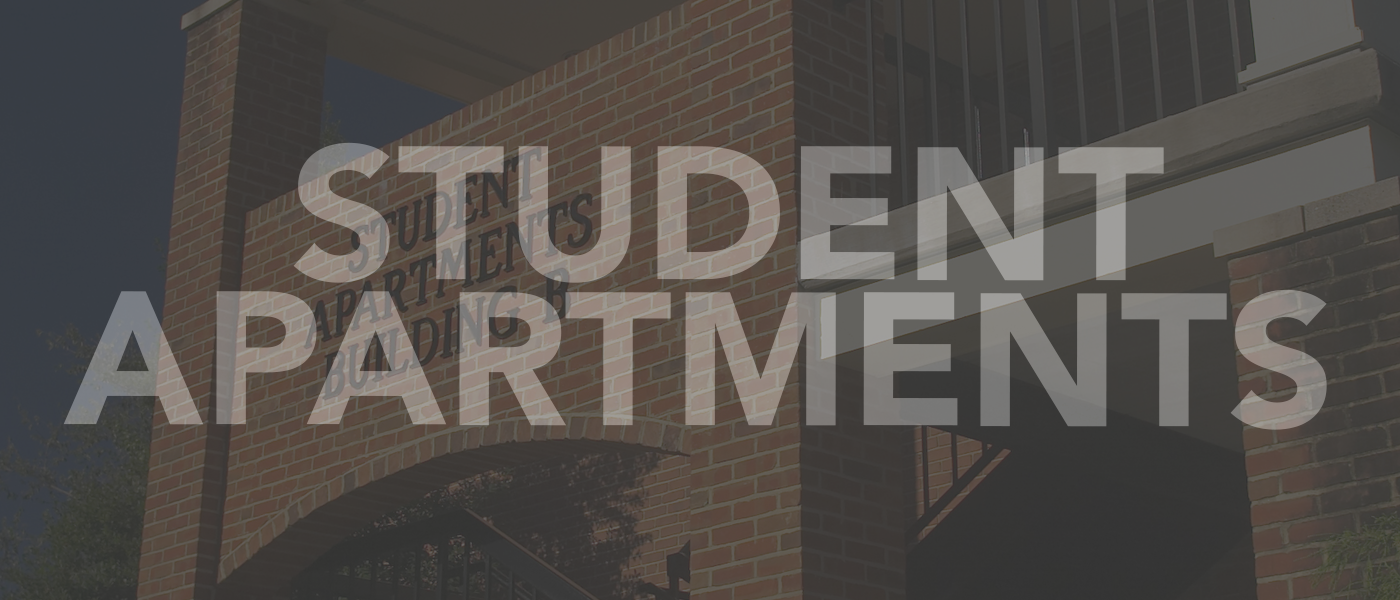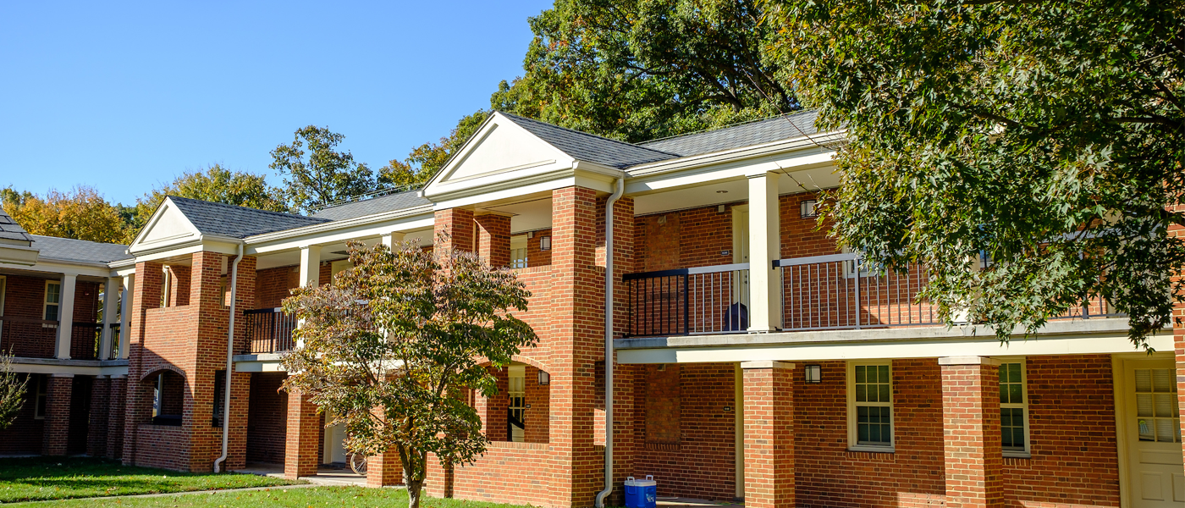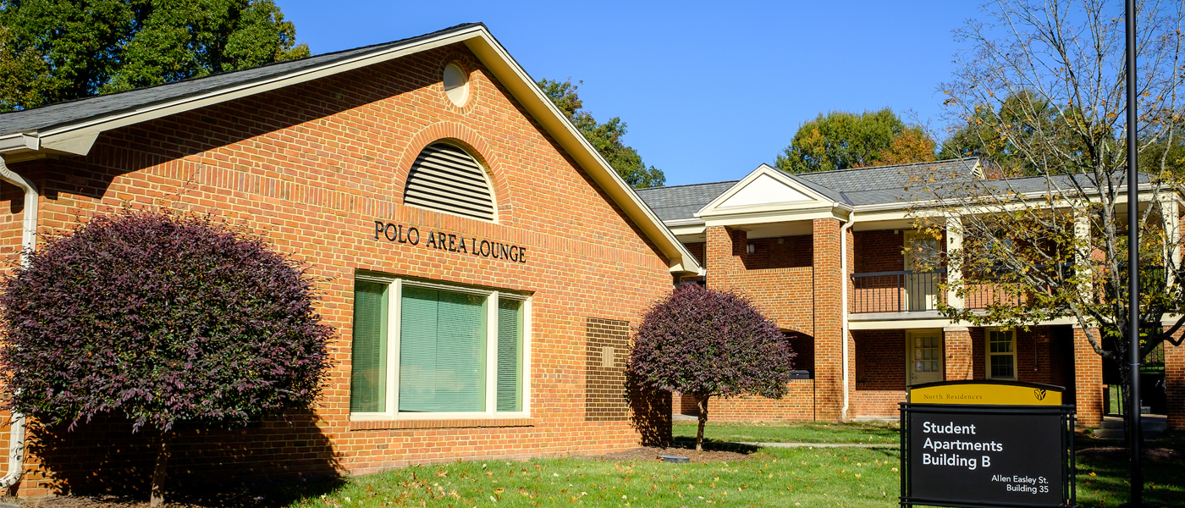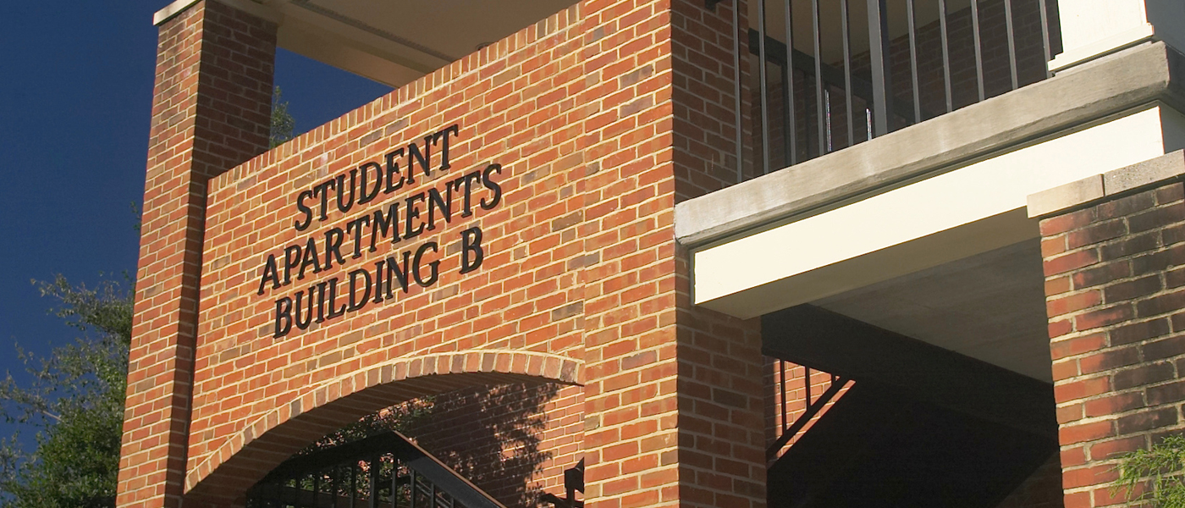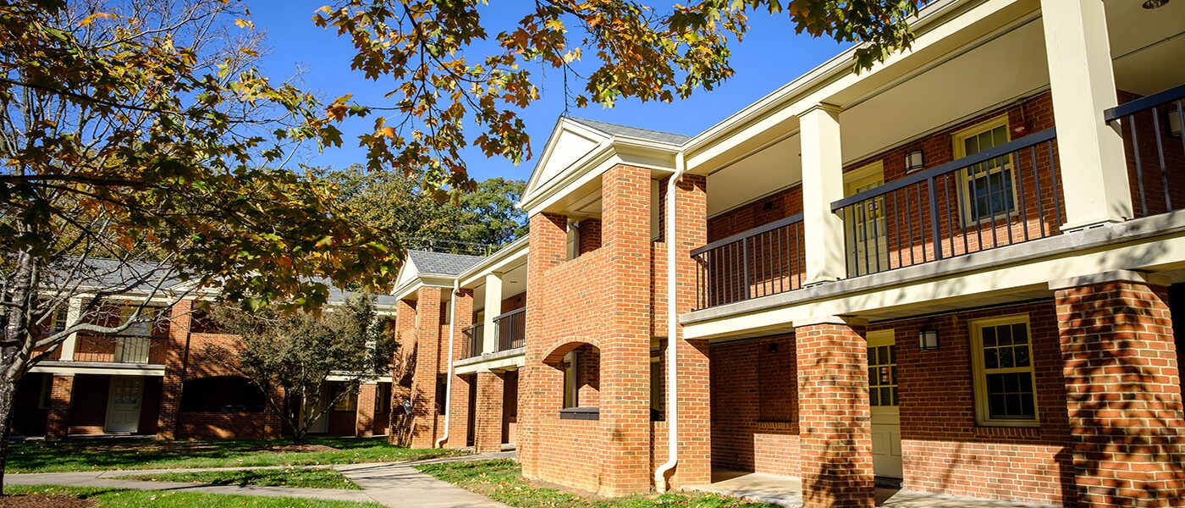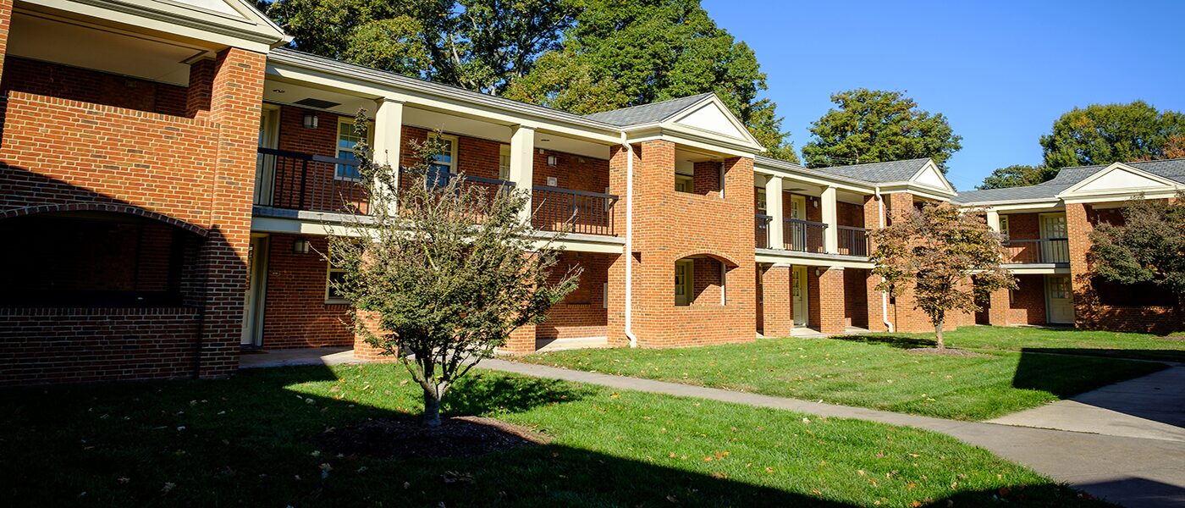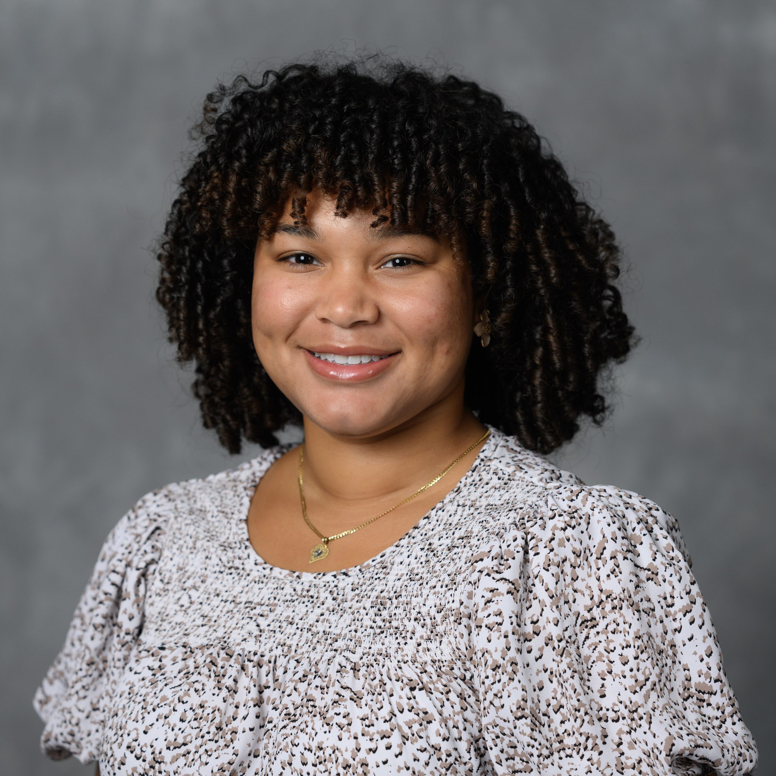Student Apartments
Student Apartments are located in the North Campus community. Arranged in an apartment complex setting, each apartment contains a living room, kitchen, two single occupancy bedrooms, and one bathroom. The courtyard serves as a convenient location for the Polo Area Lounge.
Find Student Apartments
Community Details
| Office Location: | North Campus Apartments 5 Ground Floor – 5002A |
| Style: | Apartment |
| Gender: | Coed |
| Capacity: | 110 |
| Built: | 1956 |
| Updated: | 2013 |
| Fire Safety: | Smoke Detectors, Sprinkler System, Alarms |
| Hall Staff: | 9 |
| Amenities: | Central Laundry and an Area Lounge. |
| Housing Selection Group Sizes: | 2 |

*Please note that these are average room details and individual room dimensions may slightly vary.
Room Details
| Average Room Dimensions: | 9′ 3″L X 8′ W X 8′ H |
| Window Size: | 2′ 3″ X 4′ 2″, Blinds |
| Floor Covering: | Wood, Brown |
| Elevator: | No |
| Electrical Outlets: | 2-3 |
| Desk Dimensions: | 30″ W by 24″ D by 30″ H. 52″ H with desktop bookcase. |
| Stackable Chest: | 3 drawers |
| Closet: | 4′ X 2′ X 8′ |
| Heating & Air: | Individual |
| Sinks in Room: | No |
| Bed Height: | Raises up to 36″ |
| Maximum Space Under Beds (without risers): | Range: 28″- 33″ Personal bed risers must be 18 inches or less in height and cannot include an outlet. |
| Bed Frame: | 85″ L by 38″ W by 36″ H Twin XL Mattress 80″ L by 36″ W by 6″ H |
| Common Space Details: | Loveseat, Armchair, Coffee Table, Dining Table with 2 Chairs, Small kitchenette with a stove, microwave, and 1 refrigerator |
Helpful Information

On-Call Phone Numbers

Maintenance Requests
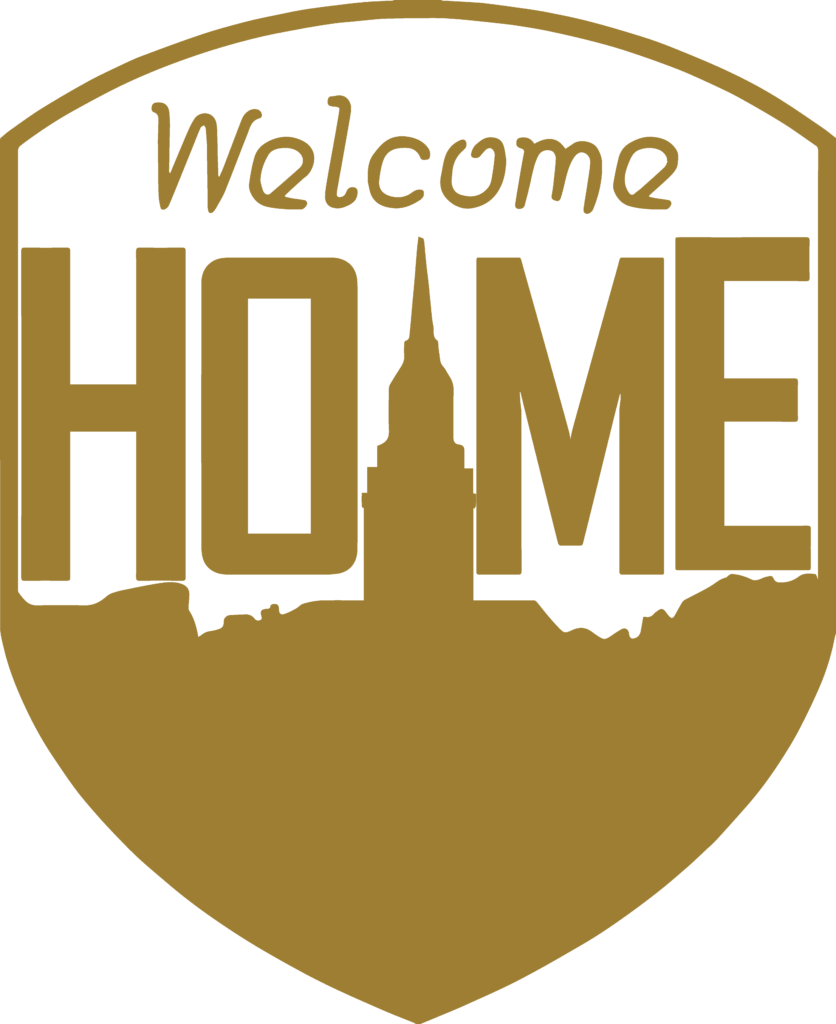
Student Employment

Housing Portal

