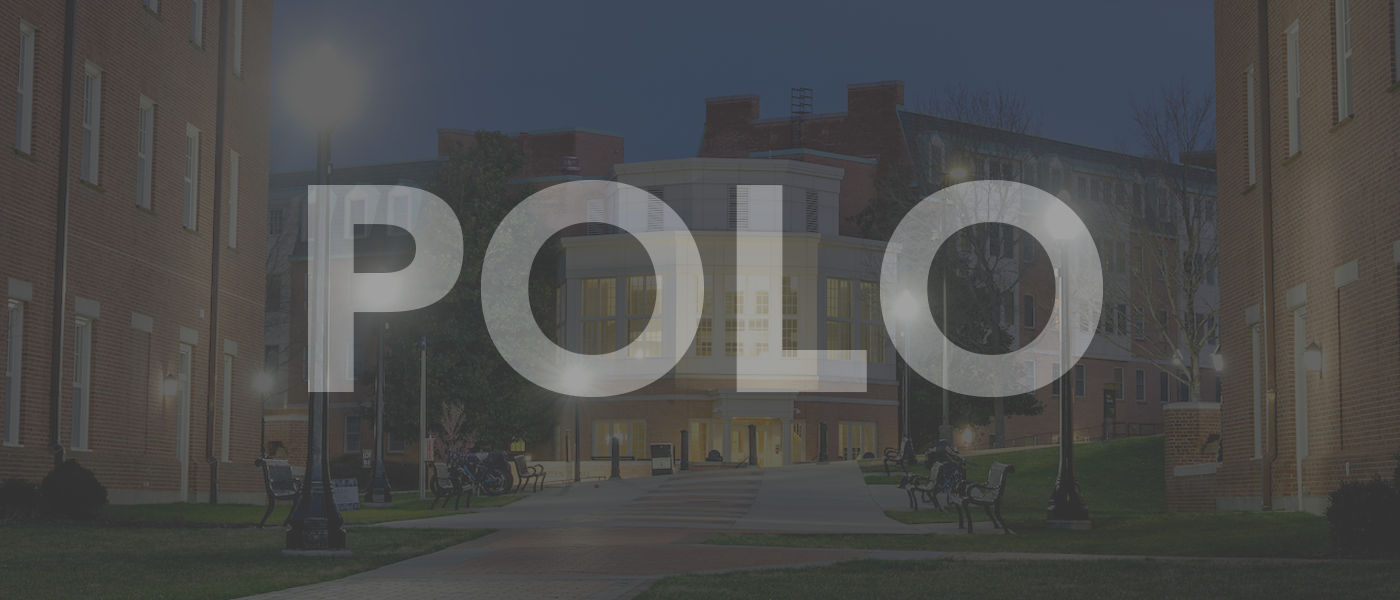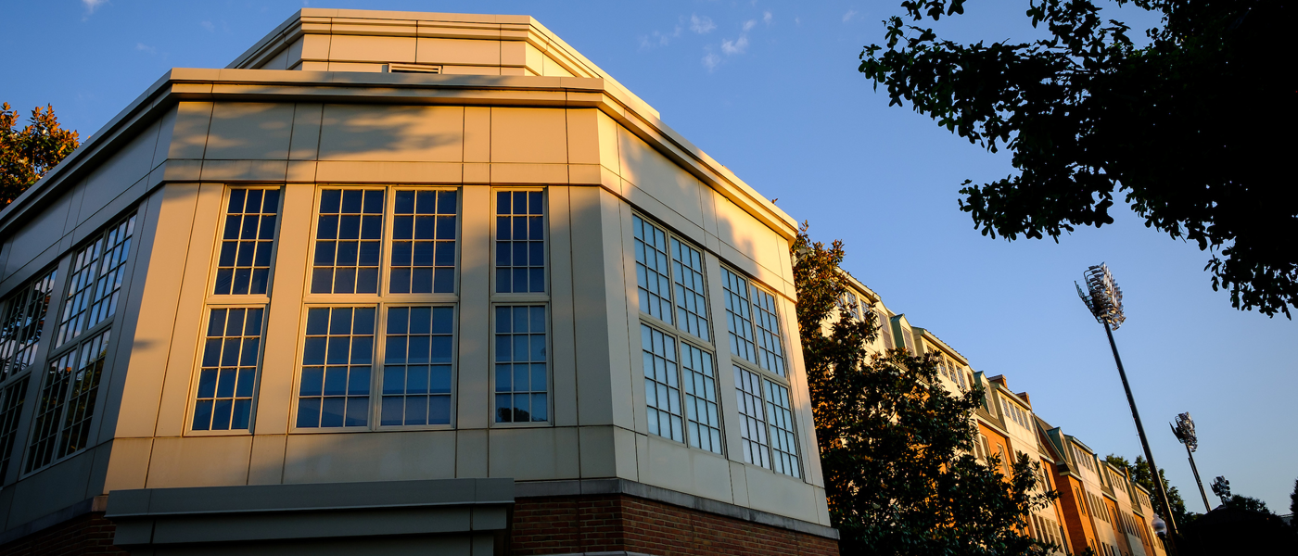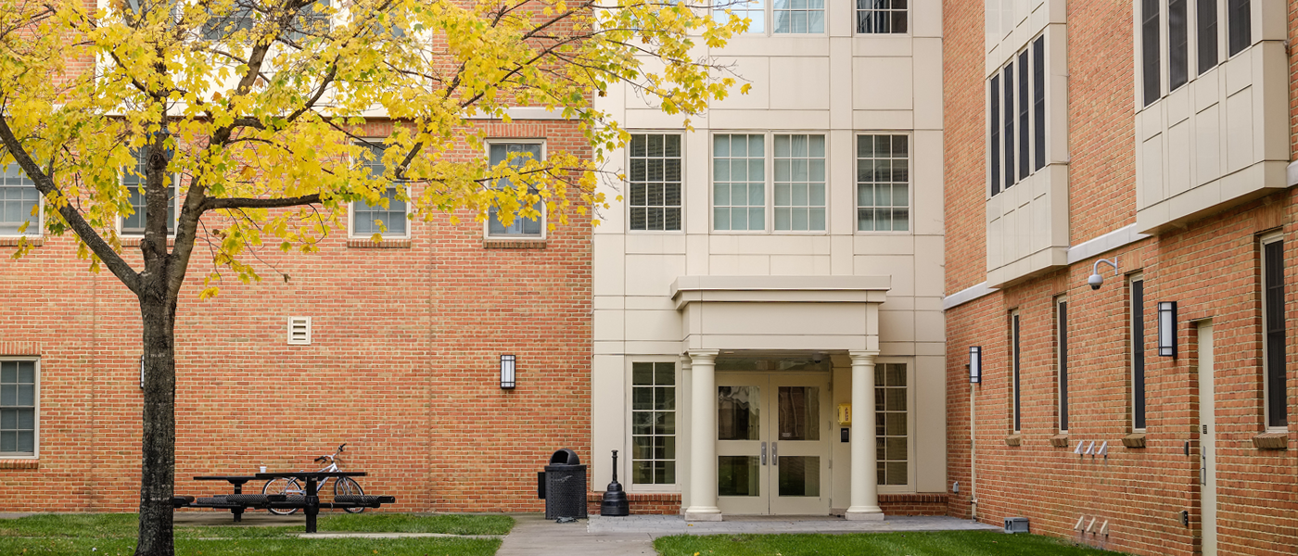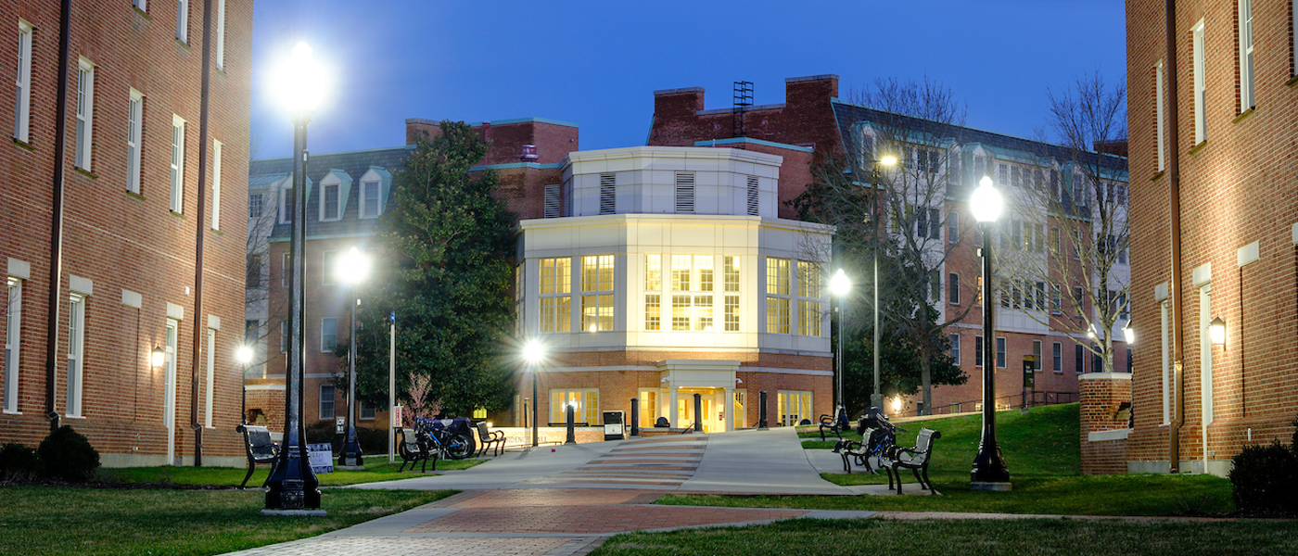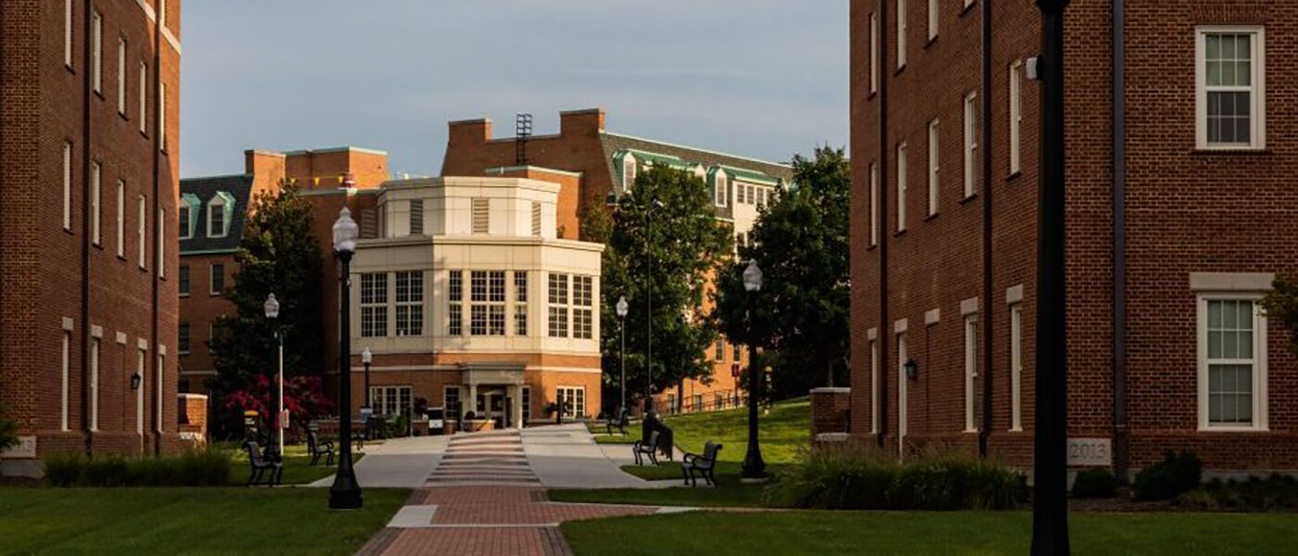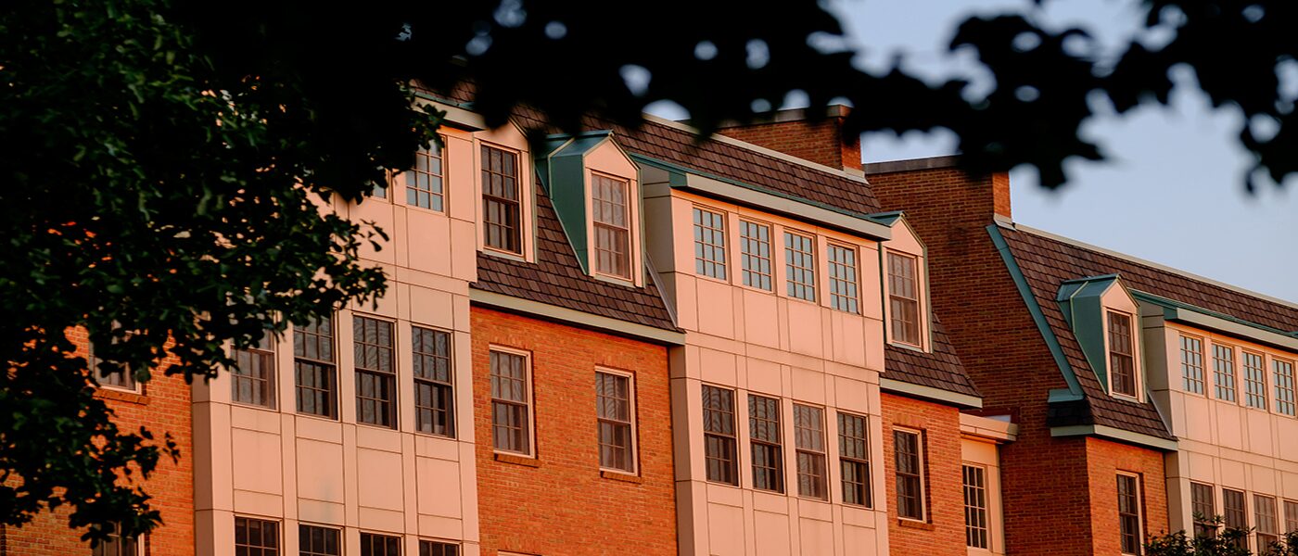Polo Residence Hall
Polo Residence Hall opened in 1998, adding to the North Campus residential community. Within each townhouse, four students share a kitchen, living room, and two baths.
Apartments share a kitchenette, living/dining area, and bedrooms. The cornerstone of the building is the main lobby, which is a two-and-a-half story rotunda.
Find Polo
Community Details
| Office Location: | Martin Hall First Floor – 108 |
| Style: | Townhouse |
| Gender: | Coed |
| Capacity: | 194 |
| Built: | 1998 |
| Updated: | 2024 |
| Fire Safety: | Smoke Detectors, Sprinkler System, Alarms |
| Hall Staff: | 9 |
| Amenities: | Multipurpose room, Various Lounges, Central Laundry, and 2 Elevators. |
| Housing Selection Group Sizes: | 2 and 4 |

*Please note that these are average room details and individual room dimensions may slightly vary.
Room Details
| Average Room Dimensions: | 10′ 8″L X 8′ 2″W X 9′ H |
| Window Size: | 3′ 6″ X 5′ 2″, Blinds |
| Floor Covering: | Carpet, Blue |
| Elevator: | Yes |
| Electrical Outlets: | 3 |
| Desk Dimensions: | 42″ W by 24″ D by 30″ H. 65″ H with desktop bookcase |
| Desk Drawers: | 3 |
| Stackable Chest: | 3 drawers |
| Closet: | 3′ 8″ X 2′ X 9′ |
| Heating & Air: | Individual |
| Sinks in Room: | No |
| Bed Height: | Raises up to 36″ |
| Maximum Space Under Beds (without risers): | Range: 28″- 33″ Personal bed risers must be 18 inches or less in height and cannot include an outlet. |
| Bed Frame: | 85″ L by 38″ W by 36″ H Twin XL Mattress 80″ L by 36″ W by 6″ H |
| Common Space Furniture: | 2 Upholstered Chairs, Love Seat in 4-Person Apartments, 1 Kitchen Table with Chairs, Side Table, Ottoman |
Helpful Information

On-Call Phone Numbers

Maintenance Requests
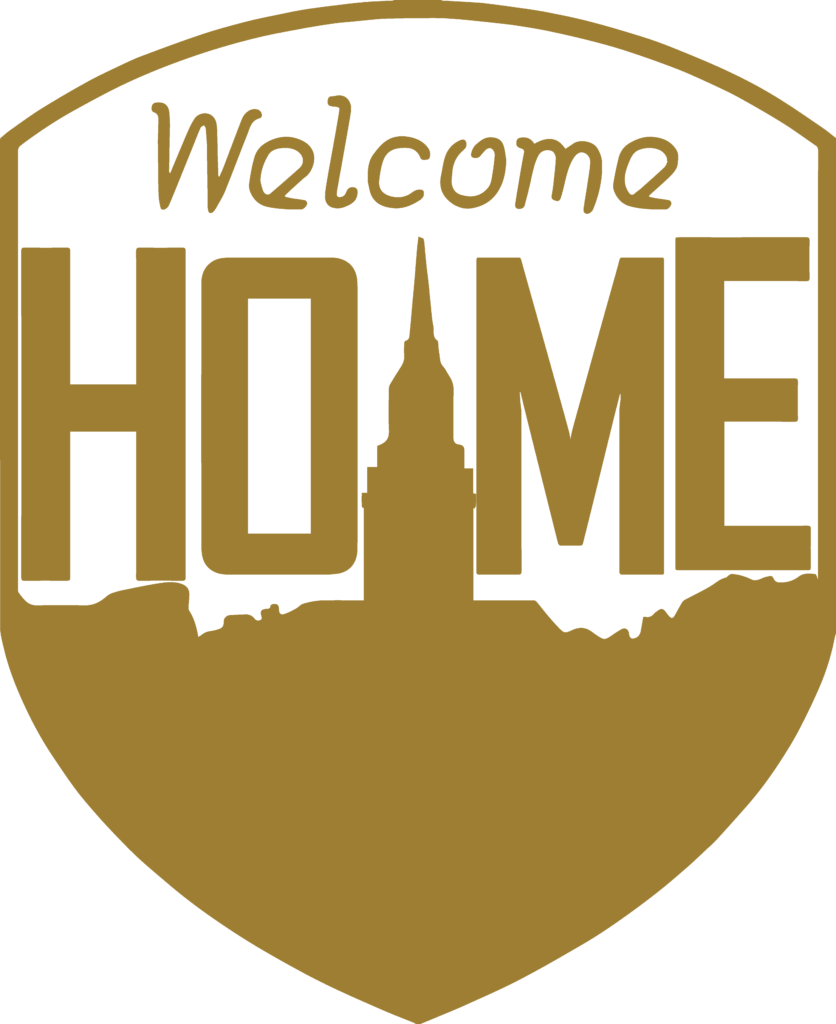
Student Employment

Housing Portal

