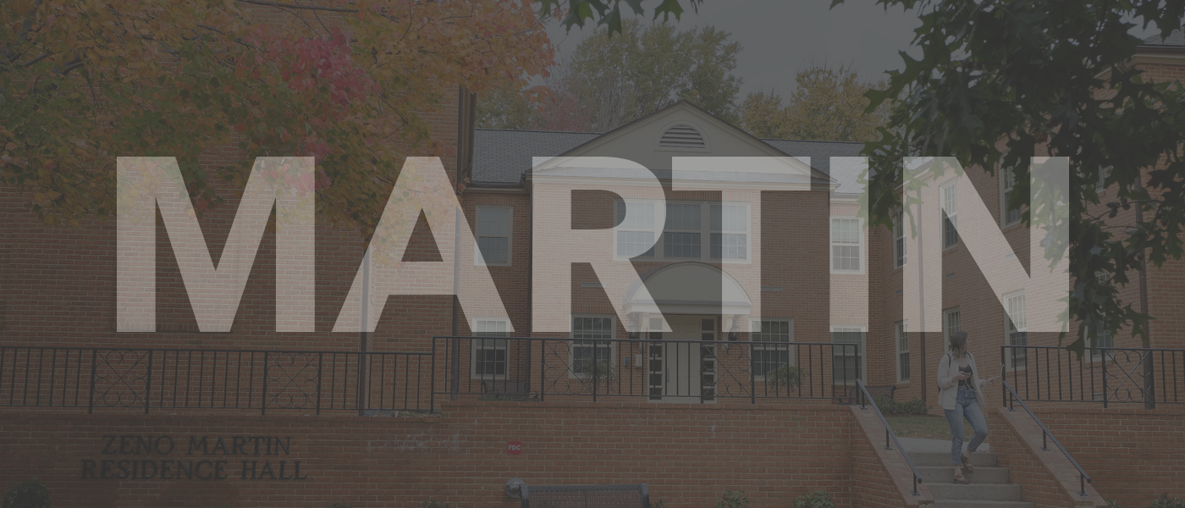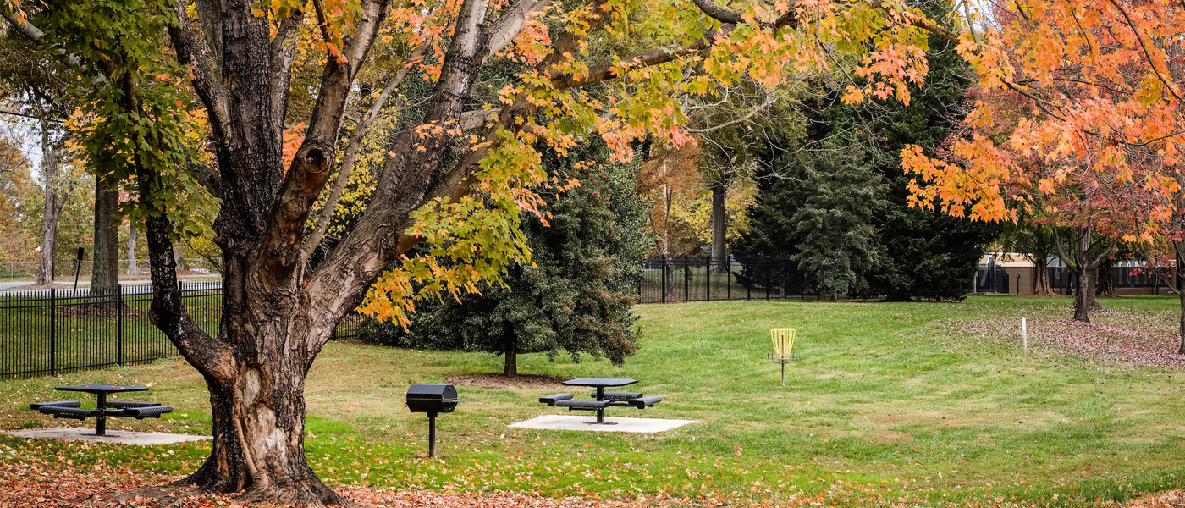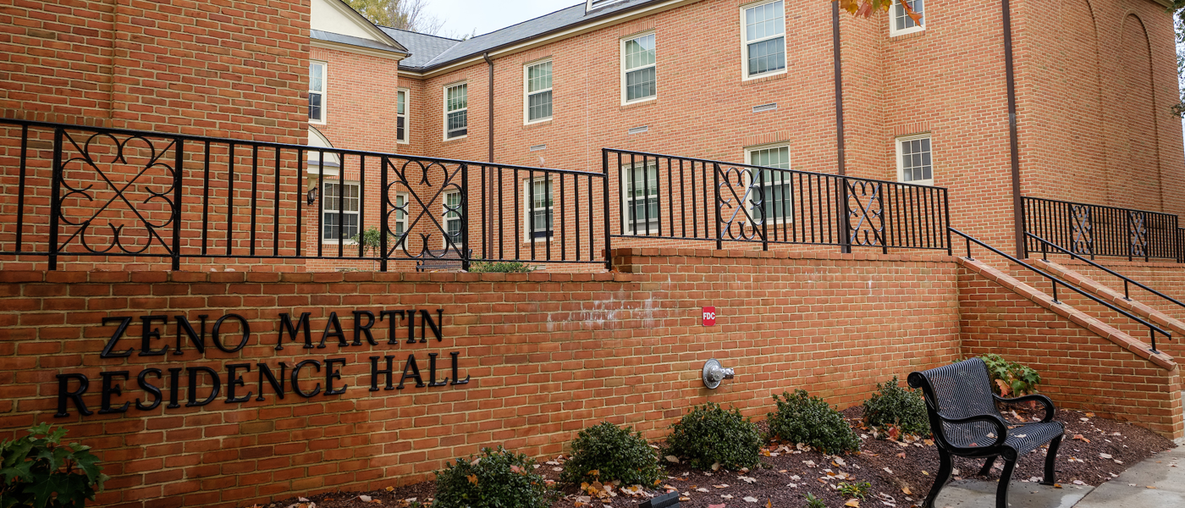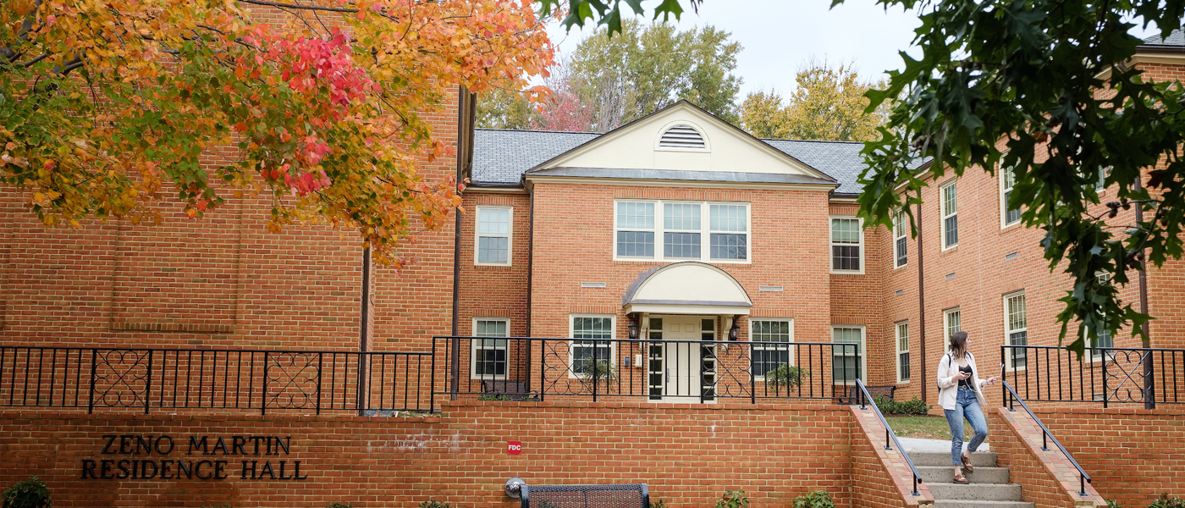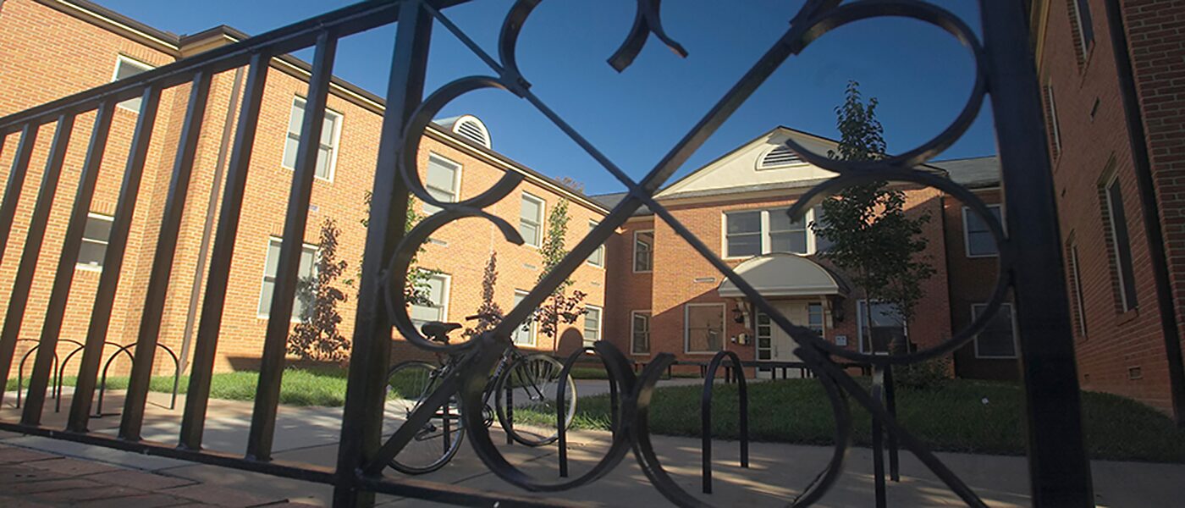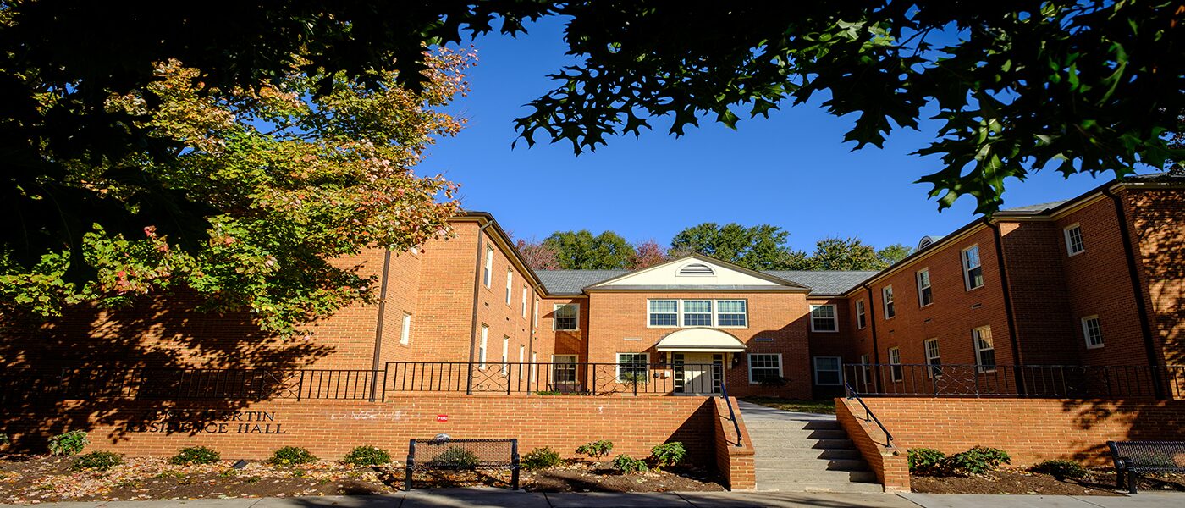Martin Residence Hall
Martin Residence Hall, completed in 1994, is found in the North Campus Community. Martin has living rooms and kitchenettes and offers multiple bedrooms for larger groups hoping to live together.
Find Martin
Community Details
| Office Location: | Martin Hall First Floor – 112 |
| Style: | Semi-Suite |
| Gender: | Coed |
| Capacity: | 95 |
| Built: | 1994 |
| Updated: | 2024 |
| Fire Safety: | Smoke Detectors, Sprinkler System, Alarms |
| Hall Staff: | 9 |
| Amenities: | Study Lounges, Central Laundry, and an Elevator. |
| Housing Selection Group Sizes: | 11 |

*Please note that these are average room details and individual room dimensions may slightly vary.
Room Details
| Average Room Dimensions: | 115′ 4″L X11′ 5″W X 9′ 2″H |
| Window Size: | 3′ 8″ X 5′ 3″, Blinds |
| Floor Covering: | Tile, White |
| Elevator: | Yes |
| Electrical Outlets: | 4 |
| Desk Dimensions: | 30″ W by 24″ D by 30″ H. 52″ H with desktop bookcase. |
| Stackable Chest: | 3 drawers |
| Closet: | 4′ 8″ X 2′ 3″ X 8′ 6″ Two in a double room |
| Heating & Air: | Individual |
| Sinks in Room: | No |
| Bed Height: | Raises up to 36″ |
| Maximum Space Under Beds (without risers): | Range: 28″- 33″ Personal bed risers must be 18 inches or less in height and cannot include an outlet. |
| Bed Frame: | 85″ L by 38″ W by 36″ H Twin XL Mattress 80″ L by 36″ W by 6″ H |
| Common Space Furniture: | 2 Upholstered Chairs, 1 Kitchen Table with 4 Chairs, Side Table, and One Refrigerator Per Suite |
Helpful Information

On-Call Phone Numbers

Maintenance Requests
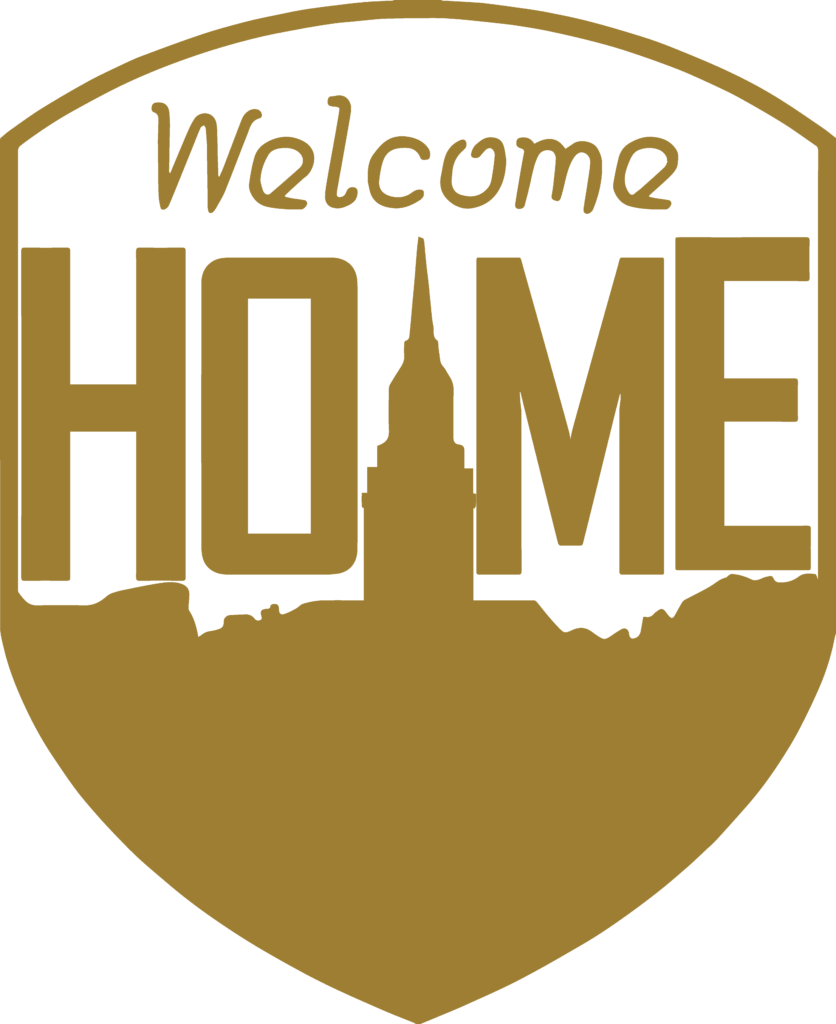
Student Employment

Housing Portal

