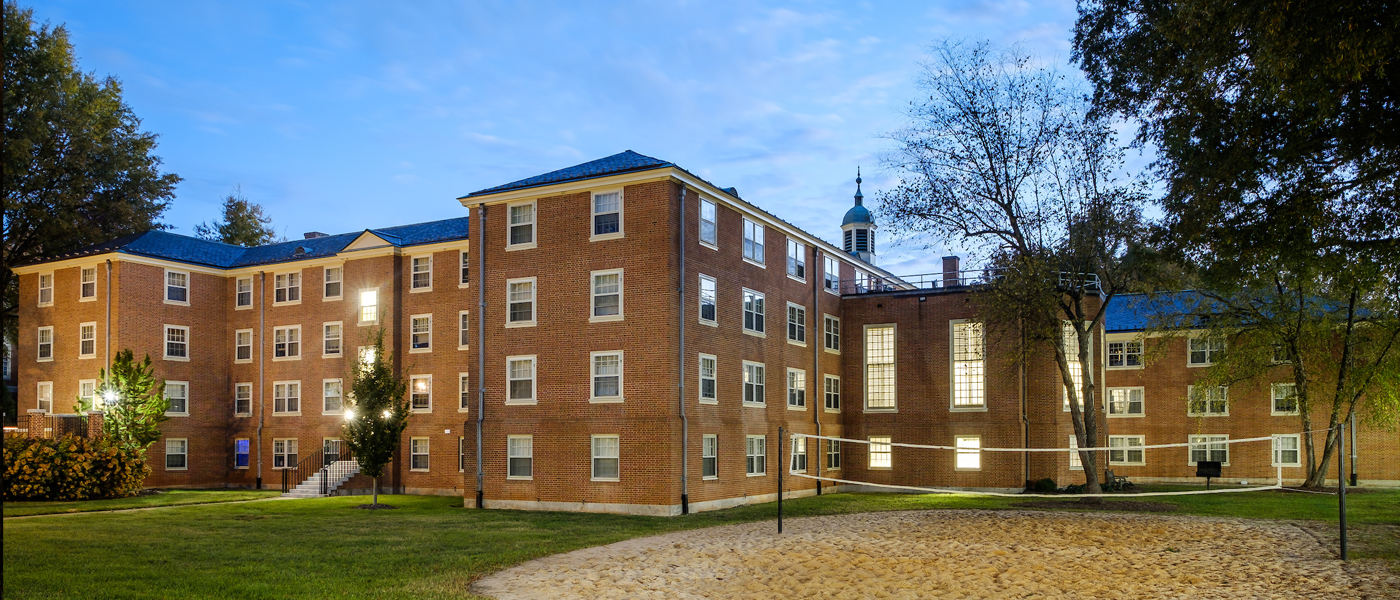Johnson Residence Hall
Johnson Residence Hall, an original Reynolda Campus building, is named for Lois Johnson, Dean of Women from 1942-62. She presided over the arrival of women students in 1942 and defended their rights to equality with men. Dean Johnson retired in 1962. Although known for her numerous and specific rules of conduct, Dean Johnson earned the respect of the students under her direction and received the Medallion of Merit in 1973. The eyes on the crest represent the namesake’s watchful but well-intentioned administration.
Find Johnson
Community Details
| Office Location: | First Floor – B145 |
| Style: | Hall |
| Gender: | Coed |
| Capacity: | 176 |
| Built: | 1955 |
| Updated: | 2022 |
| Fire Safety: | Smoke Detectors, Sprinkler System, Alarms |
| Hall Staff: | 10 |
| Amenities: | Formal Parlor, Basement Lounge, Various Hall Lounges and Study Spaces, Classroom, Community Kitchen, Central Laundry with Vending, 1 Elevator, and Sundeck. |

*Please note that these are average room details and individual room dimensions may slightly vary.
Room Details
| Average Room Dimensions: | 13′ 6″L X 13′ W X 8′ 1″H |
| Window Size: | 3′ 4″ X 4′ 2″, Blinds |
| Floor Covering: | Tile, White |
| Elevator: | Yes |
| Electrical Outlets: | 3-4 |
| Desk Dimensions: | 30″ W by 24″ D by 30″ H. 52″ H with desktop bookcase. |
| Stackable Chest: | 2 drawers |
| Wardrobe: | 72″H X 36 W X 25″ Deep Two in Double Rooms |
| Heating & Air: | Individual |
| MicroFridge®: | One Per Room 19″ L X 20″ W X 44″ H |
| Sinks in Room: | Yes |
| Bed Height: | Raises up to 36″ |
| Maximum Space Under Beds (without risers): | Range: 28″- 33″ Personal bed risers must be 18 inches or less in height and cannot include an outlet. |
| Bed Frame: | 85″ L by 38″ W by 36″ H Twin XL Mattress 80″ L by 36″ W by 6″ H |
Helpful Information

On-Call Phone Numbers

Maintenance Requests

Student Employment

Housing Portal




